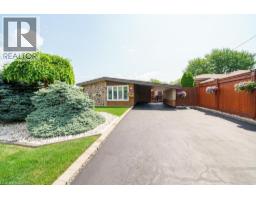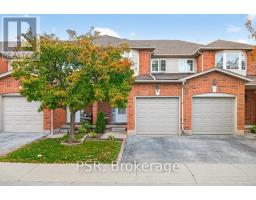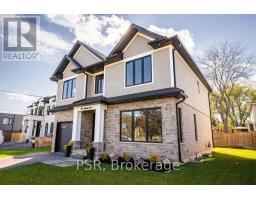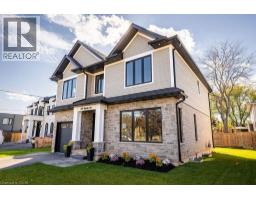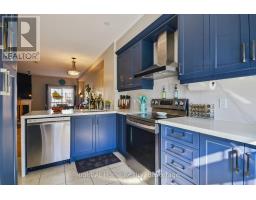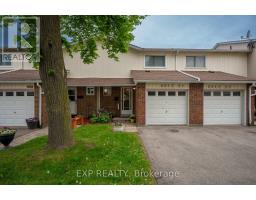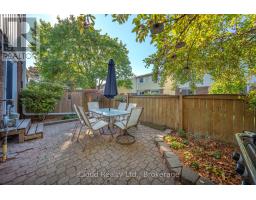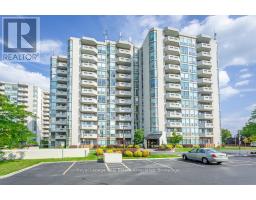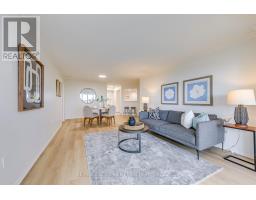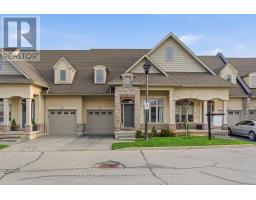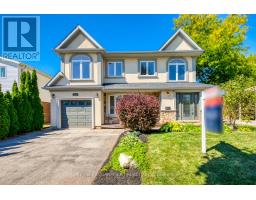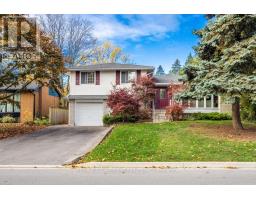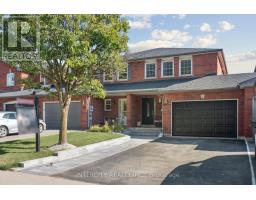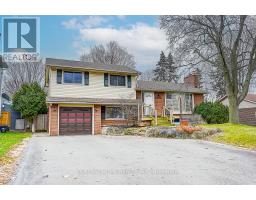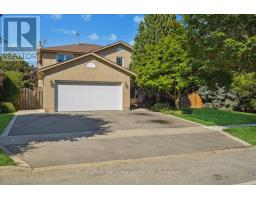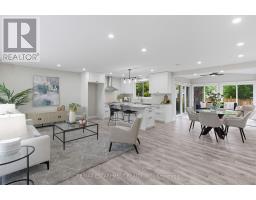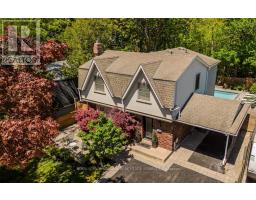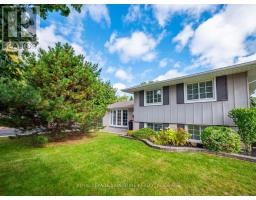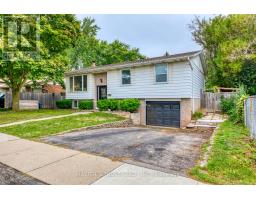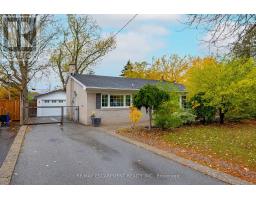54 - 5475 LAKESHORE ROAD, Burlington (Appleby), Ontario, CA
Address: 54 - 5475 LAKESHORE ROAD, Burlington (Appleby), Ontario
Summary Report Property
- MKT IDW12289378
- Building TypeNo Data
- Property TypeNo Data
- StatusBuy
- Added22 weeks ago
- Bedrooms3
- Bathrooms2
- Area1200 sq. ft.
- DirectionNo Data
- Added On26 Sep 2025
Property Overview
Beautifully updated executive townhome just steps from Lake Ontario! This bright and modern residence features an open-concept kitchen with high-end appliances, a stylish farmhouse sink, and sleek finishes perfect for entertaining. The main floor includes a newly renovated, contemporary powder room and spacious living and dining areas filled with natural light. Upstairs, you'll find a large primary bedroom with ample closet space, a fully renovated Jack and Jill bathroom, and two additional generously sized bedrooms ideal for family or guests. The finished basement offers a versatile open space perfect for family gatherings, a home office, or playroom, along with a large laundry area. Enjoy the convenience of two underground parking spots and access to a beautifully maintained complex featuring an outdoor pool and relaxing sauna. Located close to top-rated schools, shopping, public transit, and major highways, this turnkey home offers luxury living in a prime lakeside community. (id:51532)
Tags
| Property Summary |
|---|
| Building |
|---|
| Land |
|---|
| Level | Rooms | Dimensions |
|---|---|---|
| Second level | Primary Bedroom | 5.08 m x 3.1 m |
| Bedroom | 3.2 m x 2.72 m | |
| Bedroom | 2.79 m x 3.15 m | |
| Basement | Recreational, Games room | 3.1 m x 4 m |
| Ground level | Kitchen | 3.07 m x 4.01 m |
| Dining room | 2.62 m x 2.97 m | |
| Living room | 3.2 m x 4.85 m |
| Features | |||||
|---|---|---|---|---|---|
| In suite Laundry | Underground | Garage | |||
| Separate entrance | Central air conditioning | Exercise Centre | |||
| Sauna | |||||

















































