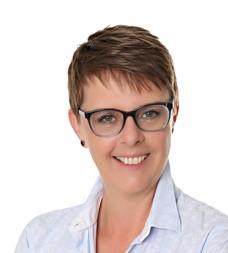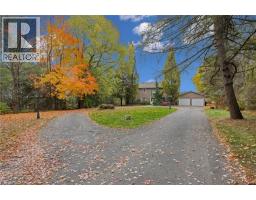2338 MALCOLM CRESCENT, Burlington (Brant Hills), Ontario, CA
Address: 2338 MALCOLM CRESCENT, Burlington (Brant Hills), Ontario
4 Beds4 Baths1100 sqftStatus: Buy Views : 103
Price
$999,999
Summary Report Property
- MKT IDW12228142
- Building TypeHouse
- Property TypeSingle Family
- StatusBuy
- Added5 days ago
- Bedrooms4
- Bathrooms4
- Area1100 sq. ft.
- DirectionNo Data
- Added On22 Aug 2025
Property Overview
Welcome to the Perfect Family Home, offering spacious and inviting living spaces. The main floor features a bright dining and living room, a well-equipped kitchen, 2-piece bath, laundry room, and garage access. Upstairs, the primary bedroom is king-size with a walk-in closet, and a 3-piece ensuite. There are also two family bedrooms and a full bath. The finished walk-out lower level includes a 2-piece bath and versatile space for various uses. The patio and yard, redone in 2024, are perfect for outdoor activities. Located in a welcoming neighborhood with excellent schools, parks, and amenities. (id:51532)
Tags
| Property Summary |
|---|
Property Type
Single Family
Building Type
House
Storeys
2
Square Footage
1100 - 1500 sqft
Community Name
Brant Hills
Title
Freehold
Land Size
30 x 120 FT
Parking Type
Attached Garage,Garage
| Building |
|---|
Bedrooms
Above Grade
3
Below Grade
1
Bathrooms
Total
4
Partial
2
Interior Features
Appliances Included
Garage door opener remote(s), Intercom, Water meter, Dishwasher, Dryer, Microwave, Stove, Washer, Window Coverings, Refrigerator
Basement Features
Walk out
Basement Type
N/A (Finished)
Building Features
Foundation Type
Poured Concrete
Style
Link
Square Footage
1100 - 1500 sqft
Rental Equipment
Water Heater
Building Amenities
Fireplace(s)
Heating & Cooling
Cooling
Central air conditioning
Heating Type
Forced air
Utilities
Utility Type
Cable(Installed),Electricity(Installed),Sewer(Installed)
Utility Sewer
Sanitary sewer
Water
Municipal water
Exterior Features
Exterior Finish
Stucco, Brick
Parking
Parking Type
Attached Garage,Garage
Total Parking Spaces
3
| Land |
|---|
Other Property Information
Zoning Description
R4
| Level | Rooms | Dimensions |
|---|---|---|
| Second level | Primary Bedroom | 4.76 m x 3.51 m |
| Bedroom 2 | 3.51 m x 3.43 m | |
| Bedroom 3 | 4.57 m x 2.67 m | |
| Bathroom | 2.66 m x 1.52 m | |
| Basement | Family room | 5.84 m x 6.97 m |
| Bedroom 4 | 3.3 m x 3.54 m | |
| Bathroom | 1.22 m x 1.58 m | |
| Flat | Living room | 6 m x 3.43 m |
| Dining room | 3.62 m x 2.73 m | |
| Kitchen | 3.43 m x 2.53 m | |
| Eating area | 2.53 m x 1.78 m | |
| Laundry room | 2.25 m x 2.43 m | |
| Bathroom | 2.32 m x 1.54 m |
| Features | |||||
|---|---|---|---|---|---|
| Attached Garage | Garage | Garage door opener remote(s) | |||
| Intercom | Water meter | Dishwasher | |||
| Dryer | Microwave | Stove | |||
| Washer | Window Coverings | Refrigerator | |||
| Walk out | Central air conditioning | Fireplace(s) | |||























































