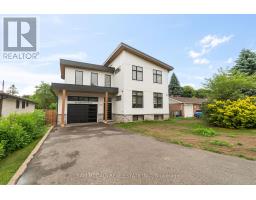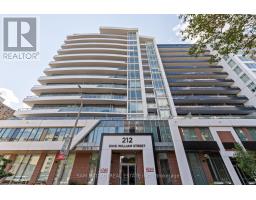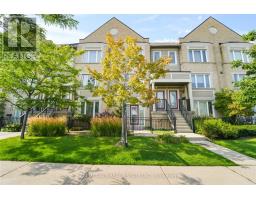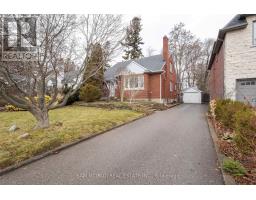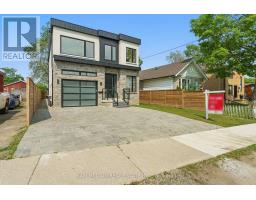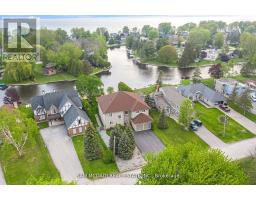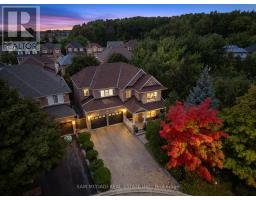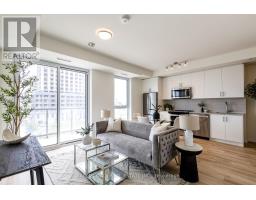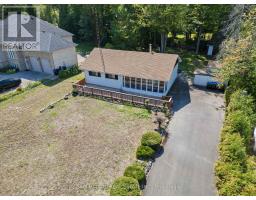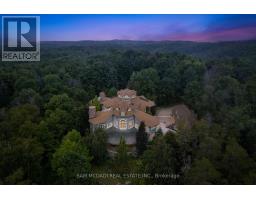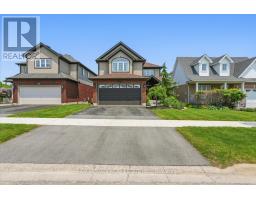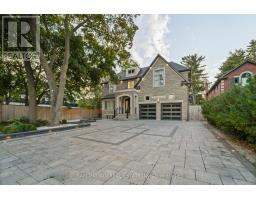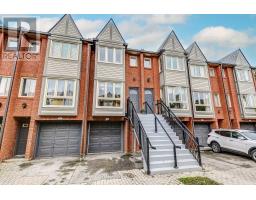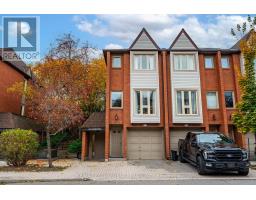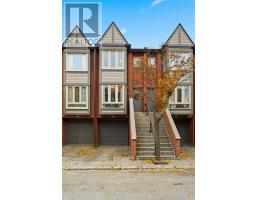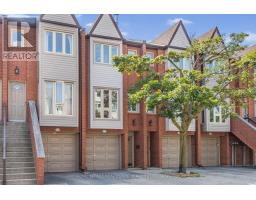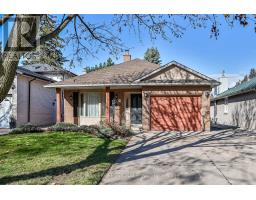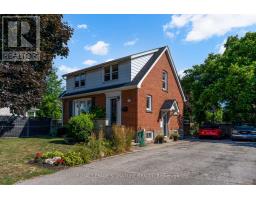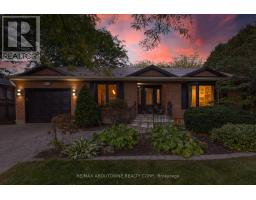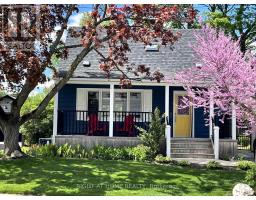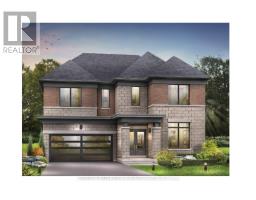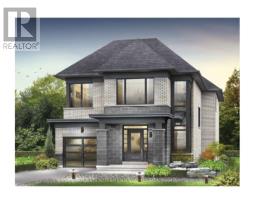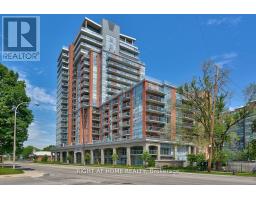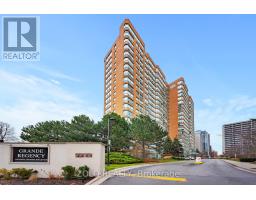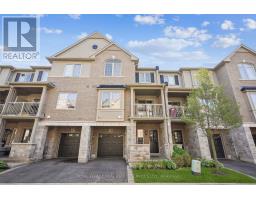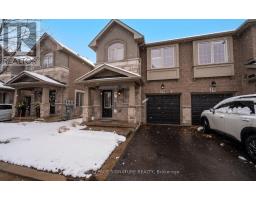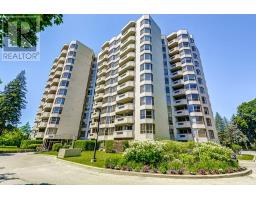2177 LAKESHORE ROAD, Burlington (Brant), Ontario, CA
Address: 2177 LAKESHORE ROAD, Burlington (Brant), Ontario
8 Beds5 Baths2500 sqftStatus: Buy Views : 1025
Price
$2,199,000
Summary Report Property
- MKT IDW12308574
- Building TypeDuplex
- Property TypeMulti-family
- StatusBuy
- Added19 weeks ago
- Bedrooms8
- Bathrooms5
- Area2500 sq. ft.
- DirectionNo Data
- Added On13 Oct 2025
Property Overview
Exceptional Investment Opportunity! Situated in an unparalleled downtown Burlington location within walking distance to the lake, vibrant shops, and dining, this legal duplex presents endless possibilities. Featuring four self-contained units, the property offers strong income potential or the unique option to convert into an expansive single-family residence. Nestled in a highly sought-after neighbourhood with top-rated schools, acclaimed restaurants, and convenient highway access, this versatile property is a rare find. Don't miss your chance to secure this prime piece of real estate unlock its full potential today! (id:51532)
Tags
| Property Summary |
|---|
Property Type
Multi-family
Building Type
Duplex
Storeys
3
Square Footage
2500 - 3000 sqft
Community Name
Brant
Land Size
52 x 153 FT
Parking Type
No Garage
| Building |
|---|
Bedrooms
Above Grade
6
Below Grade
2
Bathrooms
Total
8
Partial
2
Interior Features
Appliances Included
Dishwasher, Dryer, Stove, Washer, Refrigerator
Basement Features
Separate entrance
Basement Type
N/A (Finished)
Building Features
Features
Carpet Free
Foundation Type
Stone
Square Footage
2500 - 3000 sqft
Rental Equipment
Water Heater
Structures
Workshop, Barn
Heating & Cooling
Heating Type
Other
Utilities
Utility Sewer
Sanitary sewer
Water
Municipal water
Exterior Features
Exterior Finish
Brick
Parking
Parking Type
No Garage
Total Parking Spaces
7
| Land |
|---|
Other Property Information
Zoning Description
Residential Duplex
| Level | Rooms | Dimensions |
|---|---|---|
| Second level | Bedroom | 5.67 m x 4.26 m |
| Bedroom | 4.26 m x 3.92 m | |
| Kitchen | 3.88 m x 3.13 m | |
| Living room | 3.94 m x 3.16 m | |
| Bedroom | 3.84 m x 3.49 m | |
| Bedroom | 3.84 m x 3.61 m | |
| Main level | Sunroom | 3.48 m x 2.7 m |
| Living room | 4.85 m x 3.86 m | |
| Dining room | 4.06 m x 4.93 m | |
| Kitchen | 6.78 m x 4.27 m | |
| Bedroom | 4.79 m x 3.94 m | |
| Laundry room | 4.12 m x 1.97 m |
| Features | |||||
|---|---|---|---|---|---|
| Carpet Free | No Garage | Dishwasher | |||
| Dryer | Stove | Washer | |||
| Refrigerator | Separate entrance | ||||










































