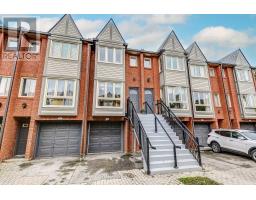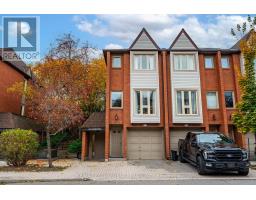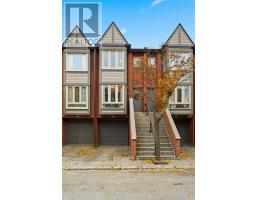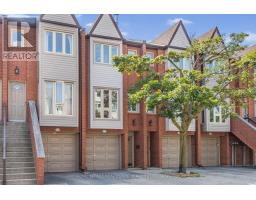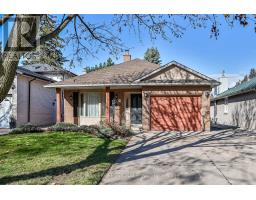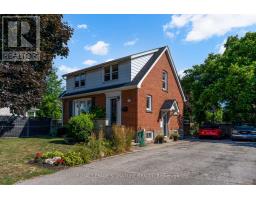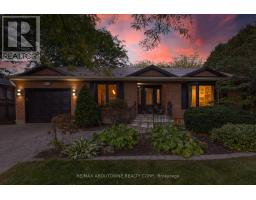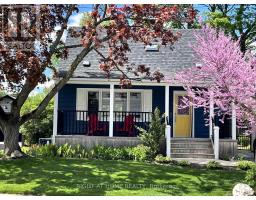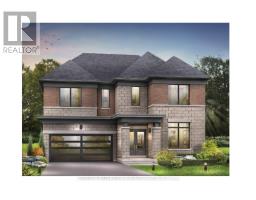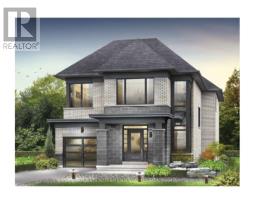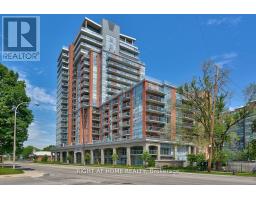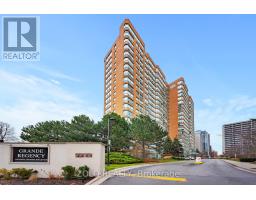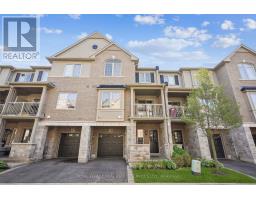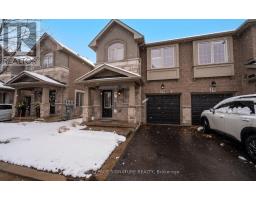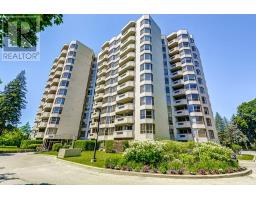2187 LAKESHORE ROAD, Burlington (Brant), Ontario, CA
Address: 2187 LAKESHORE ROAD, Burlington (Brant), Ontario
Summary Report Property
- MKT IDW12452263
- Building TypeHouse
- Property TypeSingle Family
- StatusBuy
- Added18 weeks ago
- Bedrooms5
- Bathrooms5
- Area3500 sq. ft.
- DirectionNo Data
- Added On12 Oct 2025
Property Overview
Completely renovated show home in the heart of Burlington. Set on a rare 86 x 150 ft lot, this iconic residence offers over 4500 sq. ft. of luxury living. A perfect blend of timeless design and modern elegance, featuring chevron hardwood, custom cabinetry, and designer finishes throughout. The main floor boasts a chef's kitchen with oversized waterfall island, built-in appliances, and servery, flowing seamlessly to the formal dining room, office, and family room with floor-to-ceiling windows and gas fireplace. Upstairs, three oversized bedrooms each offer private ensuites and built-ins. The third level impresses with a skylit lounge plus two additional bedrooms, both with ensuites. A rare opportunity to own a truly Luxury Certified home in one of Burlington's most coveted locations. (id:51532)
Tags
| Property Summary |
|---|
| Building |
|---|
| Land |
|---|
| Level | Rooms | Dimensions |
|---|---|---|
| Second level | Primary Bedroom | 7.37 m x 3.89 m |
| Bedroom 2 | 3.63 m x 3.35 m | |
| Bedroom 3 | 3.45 m x 3.28 m | |
| Third level | Bedroom 4 | 4.42 m x 3.33 m |
| Bedroom 5 | 3.05 m x 2.97 m | |
| Family room | 10.74 m x 7.65 m | |
| Lower level | Recreational, Games room | 5.89 m x 4.85 m |
| Main level | Foyer | 4.14 m x 1.93 m |
| Office | 4.14 m x 3.05 m | |
| Dining room | 4.6 m x 4.01 m | |
| Kitchen | 0.39 m x 4.19 m | |
| Mud room | 4.01 m x 2.06 m | |
| Great room | 5.16 m x 4.37 m | |
| Laundry room | 4.09 m x 3.12 m |
| Features | |||||
|---|---|---|---|---|---|
| Flat site | Detached Garage | Garage | |||
| Garage door opener remote(s) | Oven - Built-In | Water Heater | |||
| Dishwasher | Hood Fan | Oven | |||
| Range | Refrigerator | Central air conditioning | |||
| Fireplace(s) | Separate Heating Controls | Separate Electricity Meters | |||




















































