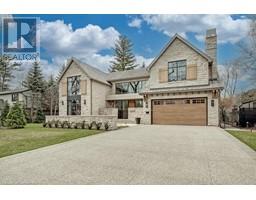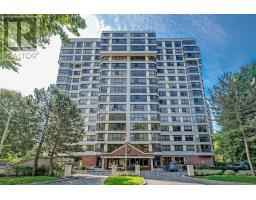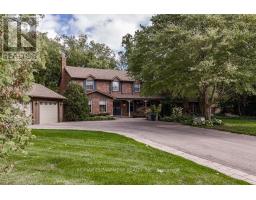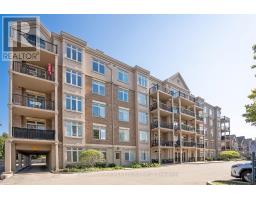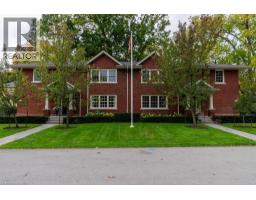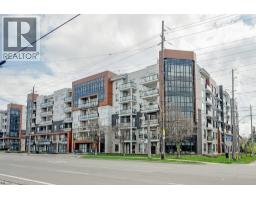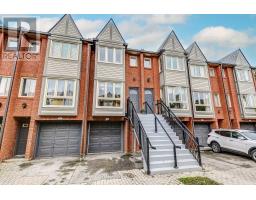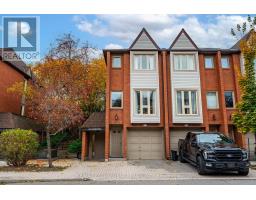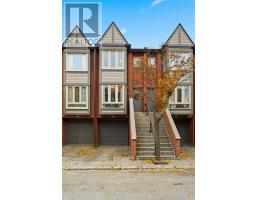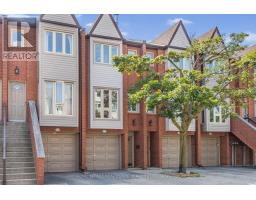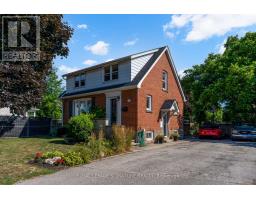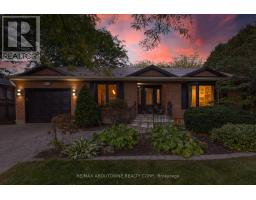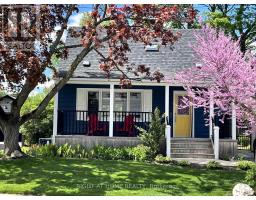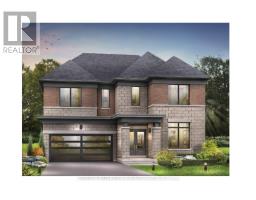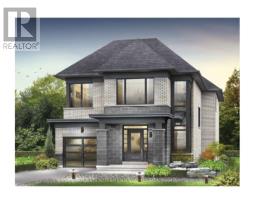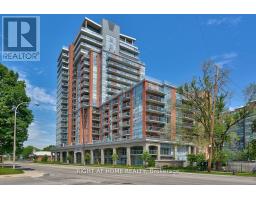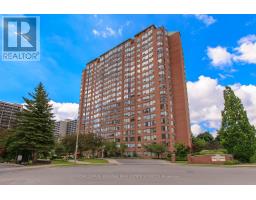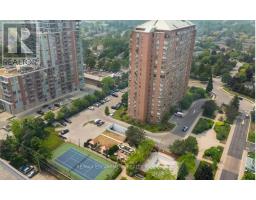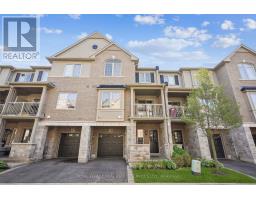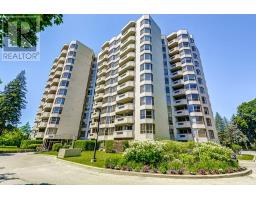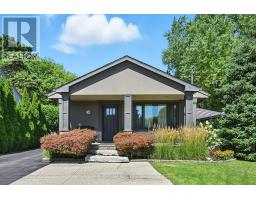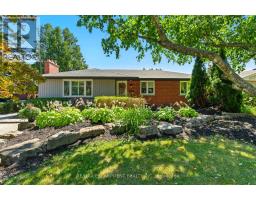275 ALEXANDER COURT, Burlington (Brant), Ontario, CA
Address: 275 ALEXANDER COURT, Burlington (Brant), Ontario
Summary Report Property
- MKT IDW12313019
- Building TypeHouse
- Property TypeSingle Family
- StatusBuy
- Added3 weeks ago
- Bedrooms5
- Bathrooms3
- Area3000 sq. ft.
- DirectionNo Data
- Added On28 Oct 2025
Property Overview
2 storey/multi-level in extremely sought-after core location on prime cul-de-sac south of Lakeshore Road! Steps to Lakeshore Public School, downtown, waterfront, restaurants, shops, parks, highway access and more! 3,128 sq.ft. of above grade living space + a fully finished lower level with 2 additional bedrooms. Main level features an eat-in kitchen with stainless steel appliances, separate living and dining rooms and a family room with a stone gas fireplace and home theatre. Completing the main level is a charming sunroom with walkout to deck and professionally landscaped private yard with an inground heated pool. Upper level has 3 bedrooms including a primary with large walk-in closet/dressing room and a 5-piece ensuite. Hardwood floors, pot lighting, central vac, multiple skylights, main level laundry, 200-amp electrical service, double garage with inside entry and a double drive with parking for 4 cars! 3+2 bedrooms and 2.5 bathrooms. (id:51532)
Tags
| Property Summary |
|---|
| Building |
|---|
| Land |
|---|
| Level | Rooms | Dimensions |
|---|---|---|
| Second level | Bedroom | 4.39 m x 3.99 m |
| Bedroom | 4.09 m x 3.07 m | |
| Bathroom | 3.58 m x 1.8 m | |
| Primary Bedroom | 4.8 m x 4.75 m | |
| Bathroom | 3.89 m x 2.44 m | |
| Basement | Bedroom | 6.2 m x 3.66 m |
| Bedroom | 4.44 m x 3.73 m | |
| Utility room | 5.87 m x 1.8 m | |
| Exercise room | 2.97 m x 2.92 m | |
| Main level | Foyer | 4.32 m x 2.39 m |
| Family room | 7.06 m x 4.6 m | |
| Living room | 4.67 m x 4.6 m | |
| Sunroom | 5.26 m x 3.38 m | |
| Dining room | 4.44 m x 3.66 m | |
| Kitchen | 5.61 m x 3.51 m | |
| Laundry room | 3.68 m x 2.69 m | |
| Bathroom | 1.6 m x 1.47 m |
| Features | |||||
|---|---|---|---|---|---|
| Cul-de-sac | Paved yard | Attached Garage | |||
| Garage | Inside Entry | Garage door opener remote(s) | |||
| Water Heater | Central Vacuum | Water meter | |||
| Dishwasher | Dryer | Garage door opener | |||
| Microwave | Stove | Washer | |||
| Window Coverings | Refrigerator | Central air conditioning | |||
| Fireplace(s) | |||||




















































