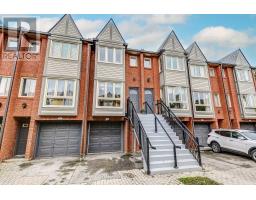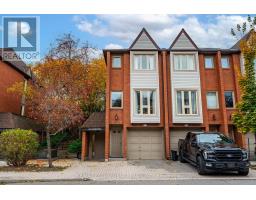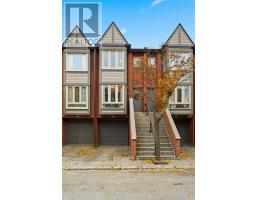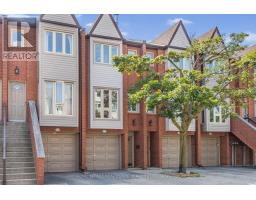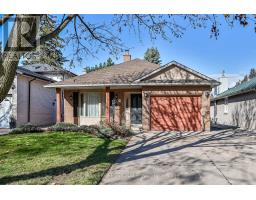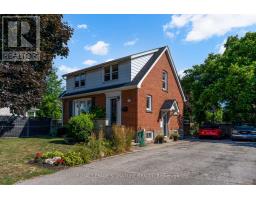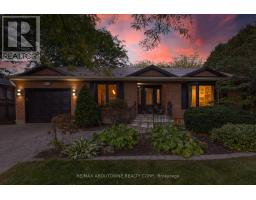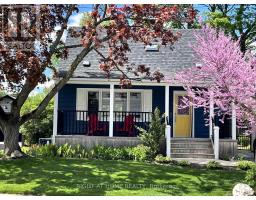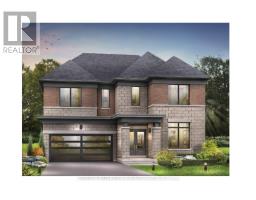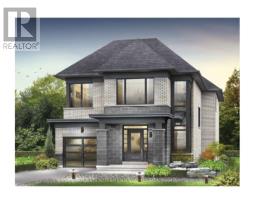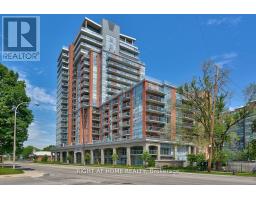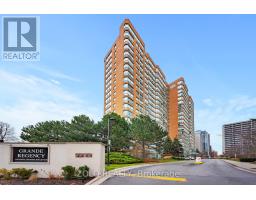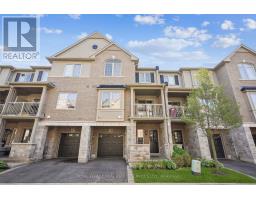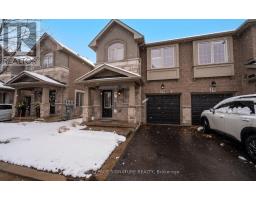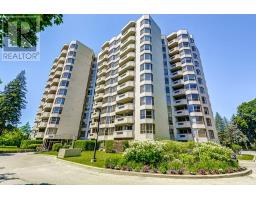735 GEORGE STREET, Burlington (Brant), Ontario, CA
Address: 735 GEORGE STREET, Burlington (Brant), Ontario
Summary Report Property
- MKT IDW12546116
- Building TypeHouse
- Property TypeSingle Family
- StatusBuy
- Added12 weeks ago
- Bedrooms4
- Bathrooms4
- Area2500 sq. ft.
- DirectionNo Data
- Added On17 Nov 2025
Property Overview
Stunning custom home on a 63' x 136' lot in downtown Burlington. Professionally landscaped yard with heated pool and detached year-round living space, ideal as a nanny suite, office, or guest house-includes kitchenette, 3-pc bath, and cozy lounge. Inside features coffered ceilings, 8" hand-scribed hardwood, custom millwork, and gourmet kitchen with quartz counters, bold blue island, premium appliances, and coffee bar. French doors open to a covered deck with sunken hot tub. Family room with wood-burning fireplace. Luxurious primary suite with spa-like ensuite and custom dressing room. Three additional bedrooms and stylish 4-pc bath upstairs. Finished lower level with rec room, 2-pc bath, and laundry/wet bar with granite and full-size fridge. (id:51532)
Tags
| Property Summary |
|---|
| Building |
|---|
| Land |
|---|
| Level | Rooms | Dimensions |
|---|---|---|
| Second level | Primary Bedroom | 4.09 m x 3.71 m |
| Other | 4.47 m x 3.61 m | |
| Bedroom | 4.04 m x 3.55 m | |
| Bedroom | 5.16 m x 3.38 m | |
| Bedroom | 3.46 m x 3.71 m | |
| Basement | Recreational, Games room | 8.51 m x 6.96 m |
| Laundry room | 3.05 m x 2.84 m | |
| Laundry room | 3.05 m x 2.84 m | |
| Ground level | Kitchen | 6.39 m x 3.79 m |
| Family room | 5.04 m x 4.85 m | |
| Living room | 4.16 m x 3.67 m | |
| Dining room | 4.16 m x 3.48 m |
| Features | |||||
|---|---|---|---|---|---|
| In-Law Suite | Attached Garage | Garage | |||
| Hot Tub | Water Heater | Water meter | |||
| Dishwasher | Dryer | Garage door opener | |||
| Microwave | Stove | Washer | |||
| Window Coverings | Refrigerator | Central air conditioning | |||
| Fireplace(s) | |||||











