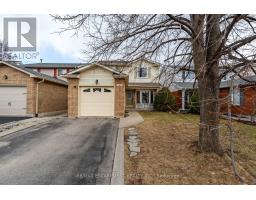2169 MYSTIC COURT, Burlington (Headon), Ontario, CA
Address: 2169 MYSTIC COURT, Burlington (Headon), Ontario
Summary Report Property
- MKT IDW12046610
- Building TypeHouse
- Property TypeSingle Family
- StatusBuy
- Added4 days ago
- Bedrooms6
- Bathrooms5
- Area0 sq. ft.
- DirectionNo Data
- Added On28 Mar 2025
Property Overview
Exceptional, RARELY FOUND 5 Bedroom Home located at the Private Court Location. Great House for a Big or Extended Family. This Property Features Large Family Room, Formal Dining Room, Living Room with a fireplace, Open Concept Kitchen overlooking Private Dining Room. Ideal for Entertaining Large Family and Friends. Upstairs 5 Bedrooms with 5 pc and 4 pc Ensuites, walk-in closet and fireplace. Completely Finished Basement with large Family Room, office, extra bedroom and full washroom, A lot of storage. House is situated at the Court Location with a very private front yard and long driveway for 6 cars. Private Backyard with patio and a lot of greenery. Close to QEW/407, shopping, restaurants, Tansley CC. DO NOT MISS THIS PROPERTY. (id:51532)
Tags
| Property Summary |
|---|
| Building |
|---|
| Land |
|---|
| Level | Rooms | Dimensions |
|---|---|---|
| Second level | Primary Bedroom | 6.1 m x 1 m |
| Bedroom 2 | 5.5 m x 5.19 m | |
| Bedroom 3 | 3.65 m x 3.53 m | |
| Bedroom 4 | 4.45 m x 3.65 m | |
| Bedroom 5 | Measurements not available | |
| Basement | Family room | Measurements not available |
| Bedroom | Measurements not available | |
| Ground level | Living room | 6.1 m x 3.65 m |
| Dining room | 5.5 m x 3.65 m | |
| Kitchen | 3.75 m x 3.35 m | |
| Eating area | 3.96 m x 3.23 m | |
| Family room | 6.7 m x 3.96 m |
| Features | |||||
|---|---|---|---|---|---|
| Attached Garage | Garage | Dishwasher | |||
| Dryer | Stove | Washer | |||
| Refrigerator | Central air conditioning | ||||





















































