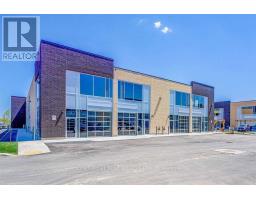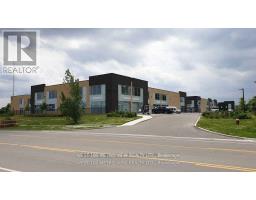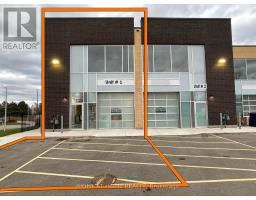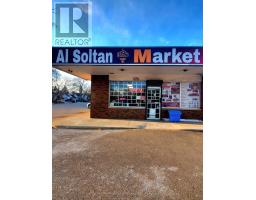1007 EARL CRESCENT, Burlington (LaSalle), Ontario, CA
Address: 1007 EARL CRESCENT, Burlington (LaSalle), Ontario
Summary Report Property
- MKT IDW11975584
- Building TypeHouse
- Property TypeSingle Family
- StatusBuy
- Added9 weeks ago
- Bedrooms4
- Bathrooms2
- Area0 sq. ft.
- DirectionNo Data
- Added On18 Feb 2025
Property Overview
Charming bungalow in sought-after Aldershot South. Nestled on a private, beautifully landscaped 60 x 125 ft lot that backs onto serene parkland, this updated bungalow offers both comfort and convenience. The spacious, open-concept living area features large windows, hardwood floors, and a cozy slate wood-burning fireplace. The modern kitchen is equipped with granite countertops, stainless steel appliances, and a walkout to a backyard oasis, complete with a pizza oven, ideal for entertaining. Enjoy easy access to the home through the attached garage. The main level includes bright bedrooms and a stylish full bathroom. The finished lower level provides additional living space with a generous recreation room and a spacious 3-piece bathroom. Separate laundry facilities for both the main floor and basement add extra convenience. Situated just a short walk from Spencer Smith Park and downtown Burlington, this home is truly a must-see! (id:51532)
Tags
| Property Summary |
|---|
| Building |
|---|
| Land |
|---|
| Level | Rooms | Dimensions |
|---|---|---|
| Basement | Bathroom | Measurements not available |
| Laundry room | Measurements not available | |
| Recreational, Games room | 8.63 m x 3.65 m | |
| Bedroom | 3.98 m x 3.04 m | |
| Main level | Living room | 6.09 m x 4.26 m |
| Dining room | 4.64 m x 2.71 m | |
| Kitchen | 4.54 m x 2.71 m | |
| Bathroom | Measurements not available | |
| Primary Bedroom | 4.16 m x 3.32 m | |
| Bedroom | 4.21 m x 3.04 m | |
| Bedroom | 3.47 m x 2.84 m |
| Features | |||||
|---|---|---|---|---|---|
| Attached Garage | Garage | Inside Entry | |||
| Central air conditioning | |||||


























































