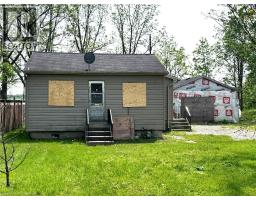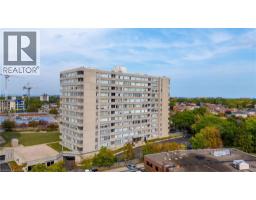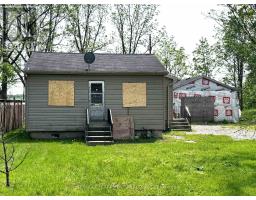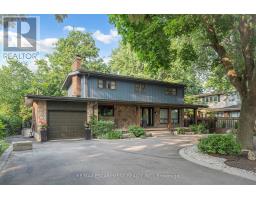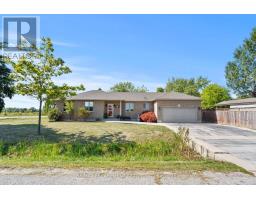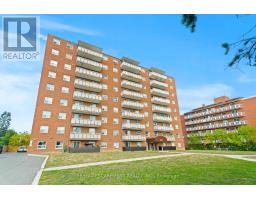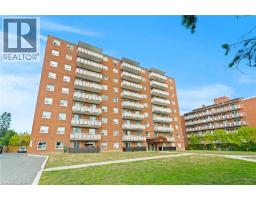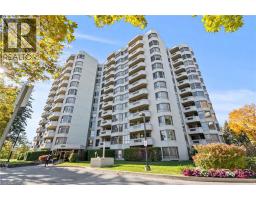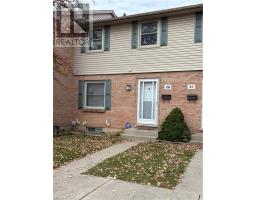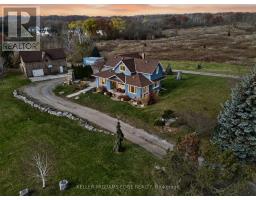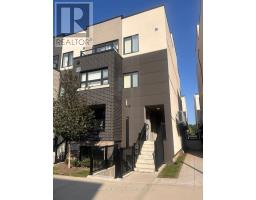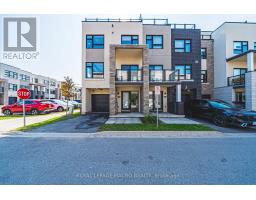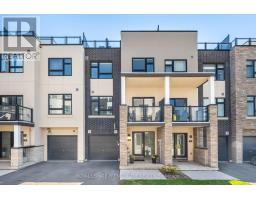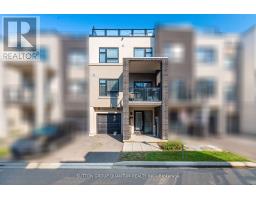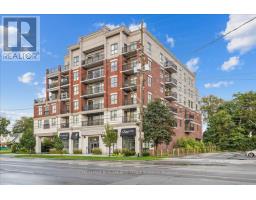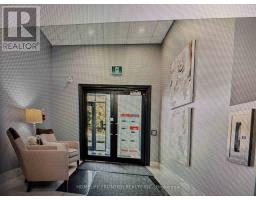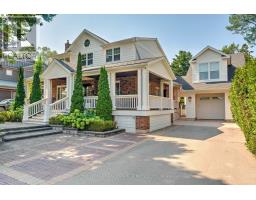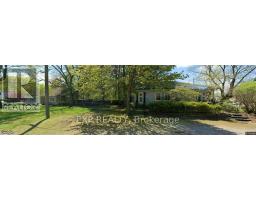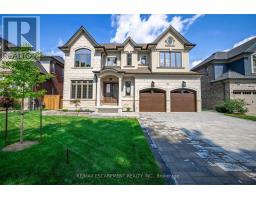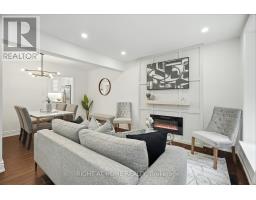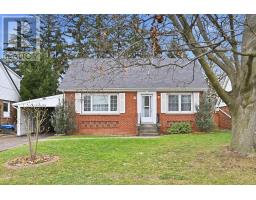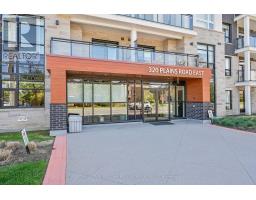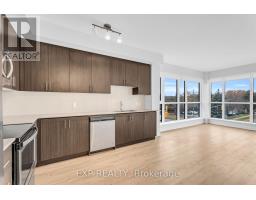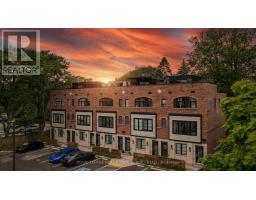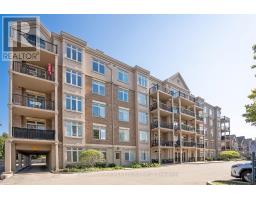302 - 1201 NORTH SHORE BOULEVARD E, Burlington (LaSalle), Ontario, CA
Address: 302 - 1201 NORTH SHORE BOULEVARD E, Burlington (LaSalle), Ontario
Summary Report Property
- MKT IDW12487729
- Building TypeApartment
- Property TypeSingle Family
- StatusBuy
- Added2 weeks ago
- Bedrooms2
- Bathrooms2
- Area1200 sq. ft.
- DirectionNo Data
- Added On26 Nov 2025
Property Overview
Nestled in one of Burlington's most desirable locations, this spacious 2-bedroom plus den, 2-bathroom condo at the renowned Lake Winds Condominium offers a serene retreat with treetop views and a 90 sqft poolside balcony. Set within a well-maintained complex featuring a sparkling outdoor pool and tennis courts, residents enjoy a lifestyle that blends relaxation and recreation. The unit has been lovingly cared for over the years, offering a warm and inviting atmosphere that's move-in ready or primed for your personal touch. With all utilities included in the condo fees, budgeting is simple and stress-free. Ideally situated just moments from Spencer Smith Park, the waterfront, vibrant shops and restaurants of downtown, and major highways, this home offers the perfect balance of tranquility and convenience in a sought-after building. Building amenities include: outdoor pool, tennis court, party room, newly upgraded fitness room, sauna, workshop, car wash and 3 outdoor BBQ areas. Recent updates: in-suite HVAC unit (2023), ensuite vanity and toilet (2025), most lighting fixtures (2025). (id:51532)
Tags
| Property Summary |
|---|
| Building |
|---|
| Level | Rooms | Dimensions |
|---|---|---|
| Main level | Sunroom | 3.66 m x 3.51 m |
| Primary Bedroom | 3.68 m x 4.57 m | |
| Bathroom | 3.68 m x 2.34 m | |
| Living room | 5.28 m x 6.43 m | |
| Bedroom | 3.45 m x 4.5 m | |
| Bathroom | 3.45 m x 4.5 m | |
| Dining room | 4.44 m x 3.28 m | |
| Kitchen | 3.81 m x 4.29 m | |
| Foyer | 2.97 m x 2.21 m | |
| Laundry room | 1.55 m x 2.69 m |
| Features | |||||
|---|---|---|---|---|---|
| Balcony | Underground | Garage | |||
| Dryer | Stove | Washer | |||
| Refrigerator | Central air conditioning | Recreation Centre | |||
| Party Room | Visitor Parking | Exercise Centre | |||
| Fireplace(s) | Storage - Locker | ||||



















































