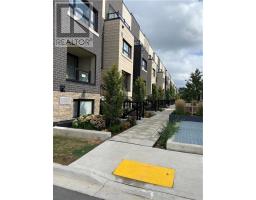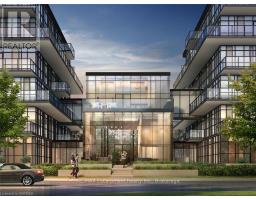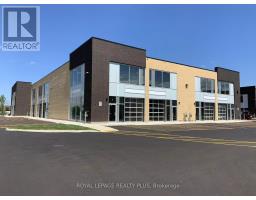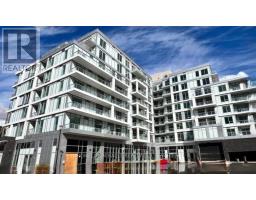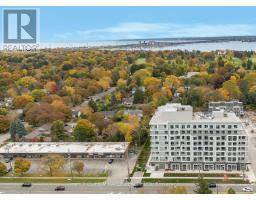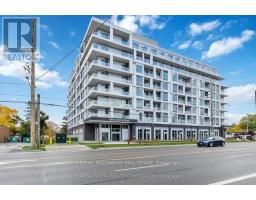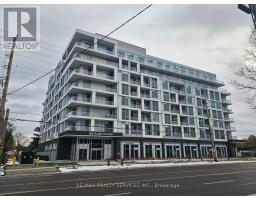Bedrooms
Bathrooms
Interior Features
Appliances Included
Water meter, Dishwasher, Dryer, Microwave, Oven, Washer, Refrigerator
Building Features
Features
Balcony, Level, In suite Laundry
Square Footage
500 - 599 sqft
Fire Protection
Smoke Detectors
Building Amenities
Security/Concierge, Exercise Centre, Party Room, Visitor Parking, Separate Electricity Meters, Storage - Locker
Heating & Cooling
Cooling
Central air conditioning
Heating Type
Heat Pump, Not known
Exterior Features
Exterior Finish
Brick, Concrete
Neighbourhood Features
Community Features
Pets Allowed With Restrictions, Community Centre
Amenities Nearby
Golf Nearby, Park, Public Transit, Schools
Maintenance or Condo Information
Maintenance Management Company
Melbourne Property Management
Parking
Parking Type
Underground,Garage









