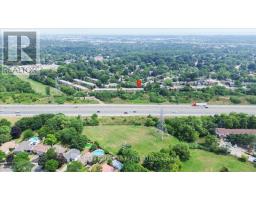7 - 1248 GUELPH LINE, Burlington (Mountainside), Ontario, CA
Address: 7 - 1248 GUELPH LINE, Burlington (Mountainside), Ontario
Summary Report Property
- MKT IDW12139419
- Building TypeRow / Townhouse
- Property TypeSingle Family
- StatusBuy
- Added6 days ago
- Bedrooms3
- Bathrooms3
- Area1200 sq. ft.
- DirectionNo Data
- Added On25 Aug 2025
Property Overview
Nestled in a highly sought-after neighbourhood, this beautifully maintained 3-bedroom, 3-bathroom townhouse offers a blend of comfort, convenience, and modern elegance. Boasting a thoughtfully designed layout, the home features a bright and spacious main level with freshly painted walls and high-quality finishes throughout. The well-appointed kitchen seamlessly connects to the inviting living and dining areas, creating an ideal space for both relaxation and entertaining. Upstairs, the primary suite impresses with ample closet space and a private en-suite bath, while two additional bedrooms offer versatility for family, guests, or home office needs. A standout feature is the fully finished walkout lower level, providing additional living space and easy access to the outdoors & garage. Complete with all window coverings, this home is move-in ready and meticulously maintained, promising a stylish and comfortable lifestyle in a fantastic location. Don't miss this exceptional opportunity! (id:51532)
Tags
| Property Summary |
|---|
| Building |
|---|
| Level | Rooms | Dimensions |
|---|---|---|
| Second level | Bedroom 2 | 3.1 m x 2.44 m |
| Bedroom 3 | 2.92 m x 2.44 m | |
| Third level | Primary Bedroom | 3.43 m x 3.32 m |
| Basement | Office | 3.63 m x 4.8 m |
| Main level | Kitchen | 3.58 m x 4.8 m |
| Dining room | 3.37 m x 2.92 m | |
| In between | Living room | 4.04 m x 4.19 m |
| Features | |||||
|---|---|---|---|---|---|
| In suite Laundry | Attached Garage | Garage | |||
| Water Heater | Dishwasher | Dryer | |||
| Stove | Washer | Window Coverings | |||
| Refrigerator | Walk out | Central air conditioning | |||







































