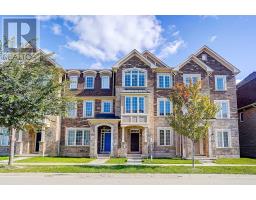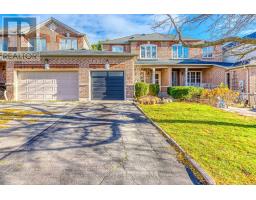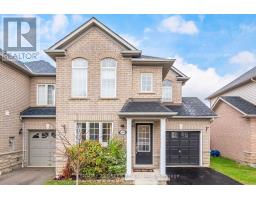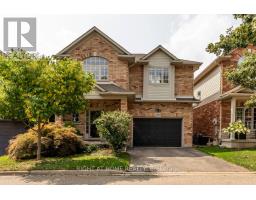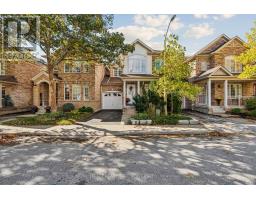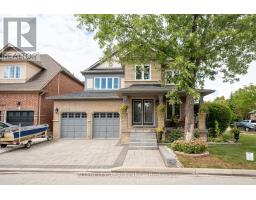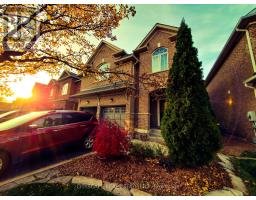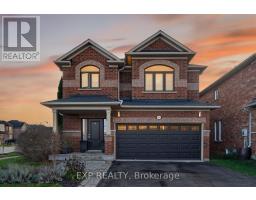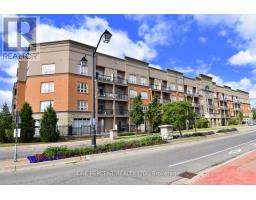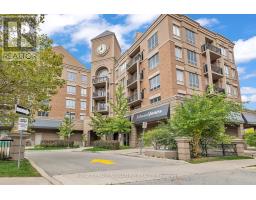2151 ORCHARD ROAD, Burlington (Orchard), Ontario, CA
Address: 2151 ORCHARD ROAD, Burlington (Orchard), Ontario
Summary Report Property
- MKT IDW12477634
- Building TypeHouse
- Property TypeSingle Family
- StatusBuy
- Added4 weeks ago
- Bedrooms4
- Bathrooms4
- Area1500 sq. ft.
- DirectionNo Data
- Added On08 Dec 2025
Property Overview
Welcome to This Beautifully Updated Home in Burlington's Sought-After Orchard Community! This exceptional residence combines timeless charm with modern upgrades throughout. The spacious eat-in kitchen (2021) has been fully renovated with quartz countertops, a 5-burner gas stove, and stainless steel appliances-perfect for everyday cooking and entertaining. Upstairs, the primary bedroom features a walk-in closet and a 4-piece ensuite with a corner soaker tub and glass shower. The bright family room showcases vaulted ceilings, a bay window, and custom built-in shelving, creating an inviting space for gatherings, with a gas fireplace offers a cozy retreat or the flexibility to serve as a 4th bedroom or home office. The finished basement with a separate entrance includes a full kitchen, 3-piece bathroom, gas fireplace, and stone feature wall, making it a fantastic in-law or extended family suite. Enjoy direct garage access to both the main level and the basement. Recent updates include: Tesla electric charger (professionally installed & ESA-certified), fresh paint and modern lighting (2025), bathroom quartz counters, gas stove, and backyard gas line for BBQ (2021), garage doors (2020), and roof & furnace (2018). Conveniently located just minutes from Hwy 407, QEW, and GO Station. Parks, shopping, and restaurants are nearby. Walking distance to prestigious private school Halton Waldorf - this is the perfect place to call home! (id:51532)
Tags
| Property Summary |
|---|
| Building |
|---|
| Land |
|---|
| Level | Rooms | Dimensions |
|---|---|---|
| Second level | Family room | 5.46 m x 4.33 m |
| Primary Bedroom | 5.3 m x 3.69 m | |
| Bedroom 2 | 3.62 m x 2.78 m | |
| Bedroom 3 | 3.23 m x 3.08 m | |
| Basement | Bathroom | Measurements not available |
| Living room | 7.95 m x 3.08 m | |
| Bedroom | 3.81 m x 4.82 m | |
| Ground level | Kitchen | 5.27 m x 3.99 m |
| Living room | 3.41 m x 3.44 m | |
| Dining room | 3.38 m x 3.17 m |
| Features | |||||
|---|---|---|---|---|---|
| In-Law Suite | Attached Garage | Garage | |||
| Dishwasher | Dryer | Garage door opener | |||
| Stove | Washer | Window Coverings | |||
| Refrigerator | Separate entrance | Central air conditioning | |||











































