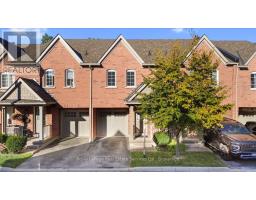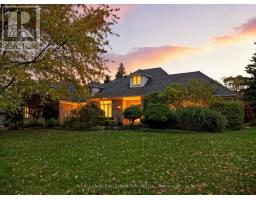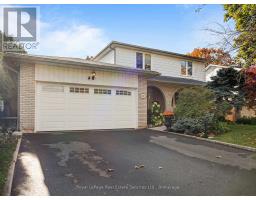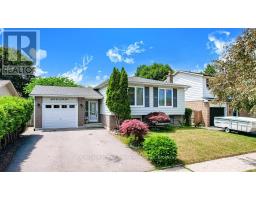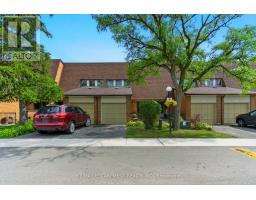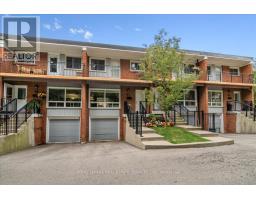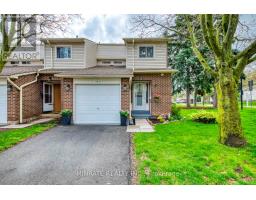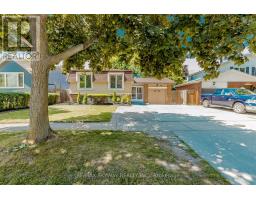1225 CONSORT CRESCENT, Burlington (Palmer), Ontario, CA
Address: 1225 CONSORT CRESCENT, Burlington (Palmer), Ontario
Summary Report Property
- MKT IDW12251817
- Building TypeHouse
- Property TypeSingle Family
- StatusBuy
- Added8 weeks ago
- Bedrooms4
- Bathrooms3
- Area1500 sq. ft.
- DirectionNo Data
- Added On01 Sep 2025
Property Overview
Welcome to 1225 Consort Crescent, located on a quiet Crescent in N/E Burlington. A recently renovated Four Bedroom, 2.1 Bathroom link home ( looks like a single home). Enter through a new custom door system with side lights. The Living Room features a gas fireplace and a large sliding door walkout to the patio and fenced garden. In the Kitchen you will find brand new Stainless Steel Appliances, Granite counters, a Centre Island/Breakfast bar and a walkout to the side garden and private patio. Then up to the second floor with 4 spacious Bedrooms and a 4 piece Bathroom. Down to the Basement and a beautiful Recreation Room and Den with new Broadloom and a wet bar. The Laundry and a 3 piece Bathroom are also on this level. New Furnace 2024, new laminate flooring on main and second floors, new custom blinds throughout, new SS appliances. A very convenient location in the Palmer area with many shops, restaurants, schools. Parks are nearby. Easy access to Major highways. (id:51532)
Tags
| Property Summary |
|---|
| Building |
|---|
| Land |
|---|
| Level | Rooms | Dimensions |
|---|---|---|
| Second level | Bathroom | 3.33 m x 1.52 m |
| Primary Bedroom | 5.16 m x 3.66 m | |
| Bedroom 2 | 3.33 m x 2.74 m | |
| Bedroom 3 | 2.87 m x 2.84 m | |
| Bedroom 4 | 2.9 m x 2.74 m | |
| Basement | Bathroom | 3.45 m x 2.01 m |
| Recreational, Games room | 6.6 m x 3.66 m | |
| Den | 2.8 m x 2.74 m | |
| Laundry room | 3 m x 2.5 m | |
| Ground level | Living room | 5.56 m x 3.61 m |
| Bathroom | 1.81 m x 1.22 m | |
| Dining room | 3.35 m x 3.3 m | |
| Kitchen | 3.35 m x 3.05 m |
| Features | |||||
|---|---|---|---|---|---|
| Level lot | Attached Garage | Garage | |||
| Water Heater | Water meter | Dishwasher | |||
| Dryer | Stove | Washer | |||
| Window Coverings | Refrigerator | Central air conditioning | |||





















































