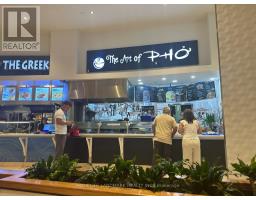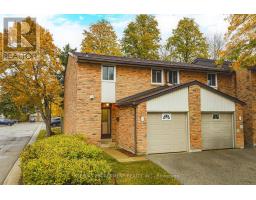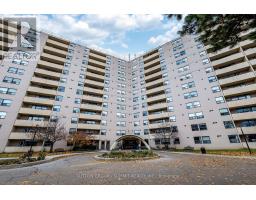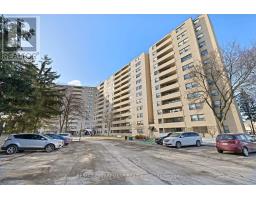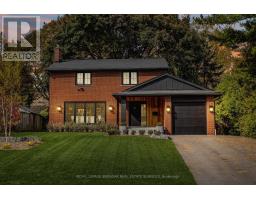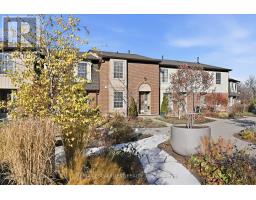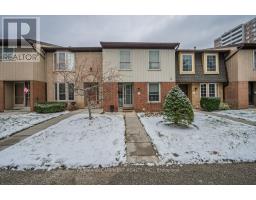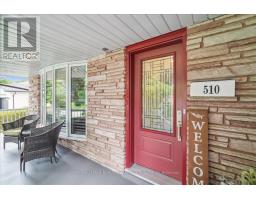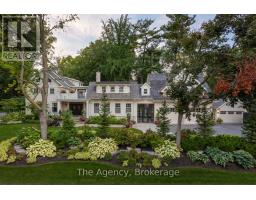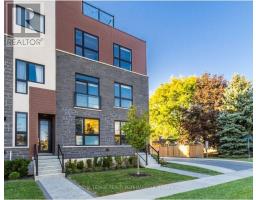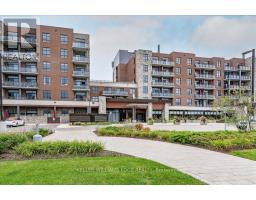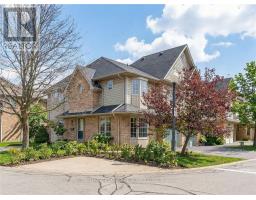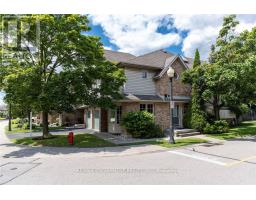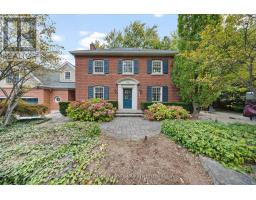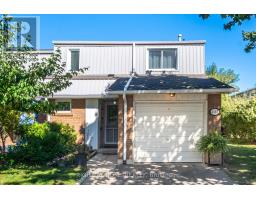552 HULL COURT, Burlington (Roseland), Ontario, CA
Address: 552 HULL COURT, Burlington (Roseland), Ontario
Summary Report Property
- MKT IDW12305386
- Building TypeHouse
- Property TypeSingle Family
- StatusBuy
- Added16 weeks ago
- Bedrooms3
- Bathrooms2
- Area700 sq. ft.
- DirectionNo Data
- Added On24 Aug 2025
Property Overview
Rare opportunity to own this meticulously maintained split-level home, lovingly cared for by its original owner since 1967. Located on a quiet court in desirable South Burlington, within the sought-after Nelson High School catchment, this property sits on a private, pie-shaped ravine lot featuring a beautiful backyard oasis complete with an in-ground pool - perfect for entertaining or relaxing in nature. The home offers spacious principal rooms, ideal for family living and gatherings. While move-in ready, it also presents a perfect canvas to add your personal touch. Recent updates include most windows and a new furnace (2025). Situated in a family-friendly neighbourhood close to parks, schools, and amenities, this is a rare find in an exceptional location. (id:51532)
Tags
| Property Summary |
|---|
| Building |
|---|
| Level | Rooms | Dimensions |
|---|---|---|
| Second level | Bathroom | Measurements not available |
| Primary Bedroom | 4.17 m x 3.3 m | |
| Bedroom 2 | 4.04 m x 3.05 m | |
| Bedroom 3 | 3 m x 2.12 m | |
| Basement | Utility room | Measurements not available |
| Family room | 5.51 m x 3.91 m | |
| Bathroom | Measurements not available | |
| Laundry room | Measurements not available | |
| Main level | Living room | 4.52 m x 4.5 m |
| Dining room | 3.1 m x 2.54 m | |
| Kitchen | 4.09 m x 3.23 m |
| Features | |||||
|---|---|---|---|---|---|
| Level lot | Ravine | Flat site | |||
| No Garage | All | Central air conditioning | |||
| Fireplace(s) | |||||




















































