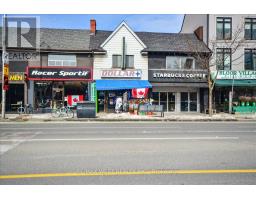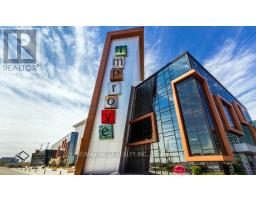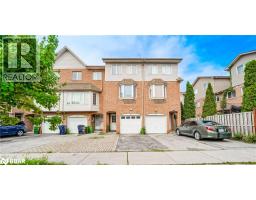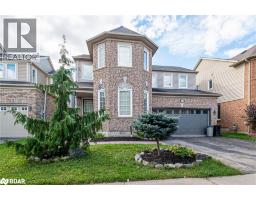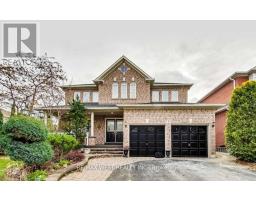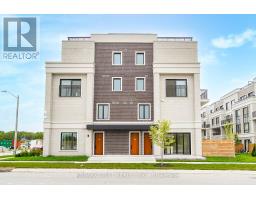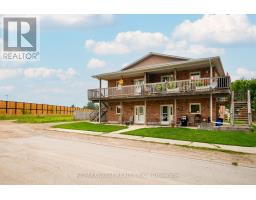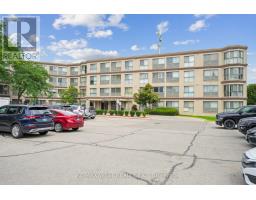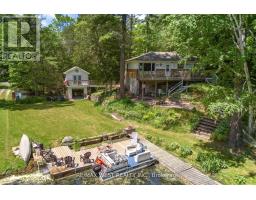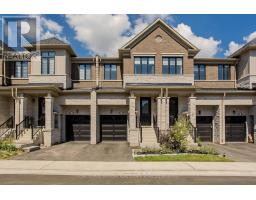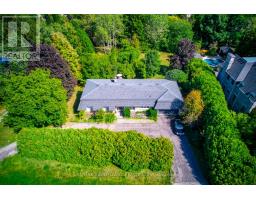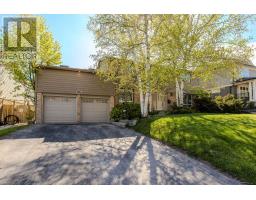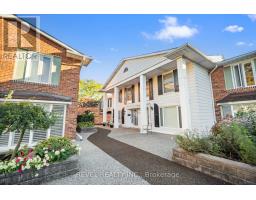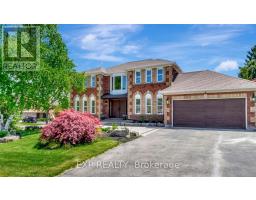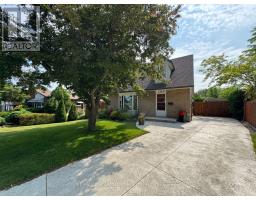3 - 1513 UPPER MIDDLE ROAD, Burlington (Tyandaga), Ontario, CA
Address: 3 - 1513 UPPER MIDDLE ROAD, Burlington (Tyandaga), Ontario
Summary Report Property
- MKT IDW12320121
- Building TypeRow / Townhouse
- Property TypeSingle Family
- StatusBuy
- Added2 days ago
- Bedrooms3
- Bathrooms4
- Area1200 sq. ft.
- DirectionNo Data
- Added On28 Oct 2025
Property Overview
Stylish, Fully Renovated Townhome in a Sought-After Location! This beautifully updated home offers modern comfort and exceptional functionality across three finished levels. The bright, open-concept main floor features engineered hardwood flooring, a spacious living area with a wood-burning fireplace and custom built-ins, and a great sized dining room with walkout to a large, private deck. The custom eat-in kitchen is complete with stainless steel appliances, stone backsplash, under-cabinet lighting, and pot lights that highlight the space. Upstairs, the primary suite offers double-door entry, a walk-in closet, and a private 3-piece ensuite, while two additional bedrooms share a full 4-piece bathroom and provide generous closet space. The finished basement adds even more living space, featuring a large rec room, office or flex space, garage access, and plenty of storage. Convenient access to the garage from inside the home! Unit comes with 2 parking space, and access to plenty of extra parking in visitors area! Beautiful outdoor community pool! Located in a family-friendly community just steps from parks, trails, top-rated schools, shopping, and transit with easy highway access and just under 40 minutes to Pearson Airport, this home is move-in ready and perfectly positioned for modern living. (id:51532)
Tags
| Property Summary |
|---|
| Building |
|---|
| Level | Rooms | Dimensions |
|---|---|---|
| Second level | Primary Bedroom | 3.78 m x 3.76 m |
| Bedroom 2 | 3.45 m x 3.4 m | |
| Bedroom 3 | 3.6 m x 2.43 m | |
| Basement | Recreational, Games room | 6.46 m x 4.69 m |
| Main level | Foyer | 3.89 m x 2.12 m |
| Living room | 4.75 m x 3.62 m | |
| Dining room | 3.2 m x 2.91 m | |
| Kitchen | 4.57 m x 3.65 m |
| Features | |||||
|---|---|---|---|---|---|
| Wooded area | Balcony | Attached Garage | |||
| Garage | Dishwasher | Hood Fan | |||
| Stove | Refrigerator | Central air conditioning | |||
| Visitor Parking | Fireplace(s) | ||||












