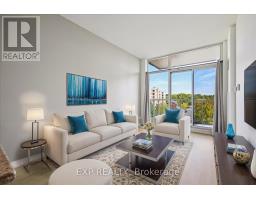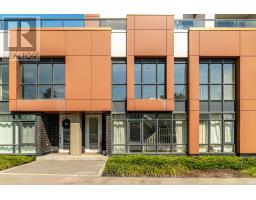5141 LAMPMAN AVENUE, Burlington (Uptown), Ontario, CA
Address: 5141 LAMPMAN AVENUE, Burlington (Uptown), Ontario
Summary Report Property
- MKT IDW12399339
- Building TypeHouse
- Property TypeSingle Family
- StatusBuy
- Added1 weeks ago
- Bedrooms3
- Bathrooms3
- Area1100 sq. ft.
- DirectionNo Data
- Added On14 Sep 2025
Property Overview
Welcome to 5141 Lampman Avenue in beautiful Burlington! This bright and spacious freehold semi-detached home offers an inviting open-concept layout, perfect for modern living and entertaining. Featuring 2 car driveway, 3 generous bedrooms, 2 full bathrooms, and a fully finished basement, theres plenty of space for the whole family. Ideally located just minutes from Bronte Creek Provincial Park, major highway access, top-rated schools, shopping, dining, and all amenities, this home combines comfort, convenience, and lifestyle. A wonderful opportunity to own a move-in ready home in the highly desirable city of Burlington! UPDATES: Carpet (2025), Newly painted main floors (2025), Garage door and GDO (2025), 2 car Driveway (2023), Glass Balcony (2023), HWT-Owned (2023) (id:51532)
Tags
| Property Summary |
|---|
| Building |
|---|
| Land |
|---|
| Level | Rooms | Dimensions |
|---|---|---|
| Second level | Primary Bedroom | 6.1 m x 3.47 m |
| Bathroom | 3.51 m x 2.53 m | |
| Bedroom 2 | 3.05 m x 2.83 m | |
| Bedroom 3 | 4.02 m x 2.62 m | |
| Bathroom | 2.36 m x 2.23 m | |
| Basement | Recreational, Games room | 7.23 m x 2.5 m |
| Laundry room | 5.26 m x 2.5 m | |
| Main level | Family room | 3.95 m x 3.7 m |
| Kitchen | 2.86 m x 2.38 m | |
| Eating area | 2.52 m x 2.43 m | |
| Dining room | 3.67 m x 2.71 m |
| Features | |||||
|---|---|---|---|---|---|
| Attached Garage | Garage | Garage door opener remote(s) | |||
| Water Heater | Dryer | Stove | |||
| Washer | Window Coverings | Refrigerator | |||
| Central air conditioning | |||||




















































