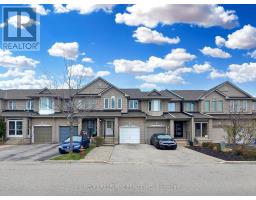5195 THORNBURN DRIVE, Burlington (Uptown), Ontario, CA
Address: 5195 THORNBURN DRIVE, Burlington (Uptown), Ontario
Summary Report Property
- MKT IDW11975604
- Building TypeRow / Townhouse
- Property TypeSingle Family
- StatusBuy
- Added6 days ago
- Bedrooms3
- Bathrooms4
- Area0 sq. ft.
- DirectionNo Data
- Added On18 Feb 2025
Property Overview
Updated and well maintained Freehold townhouse combines style, comfort, and convenience. Featuring 3 spacious bedrooms, 4 bathrooms, a finished basement, front porch, and a private fenced yard with direct access from the main level. Nestled in a family-friendly neighbourhood, it's just a short walk to Lampman Park, with quick access to schools, shops, restaurants, and public transit. Parking is a breeze with space for 3 cars - 1 in the garage and 2 on the driveway, plus direct entry to the mudroom. The main level has been freshly painted and boasts wood floors, an updated kitchen with a glass backsplash, and a central island perfect for cooking and entertaining. Upstairs, the large primary bedroom features a private ensuite and a walk-in closet. Two additional bedrooms and a 4-piece bathroom complete the upper floor. The finished basement offers even more space with an additional bathroom, recreation room, designated work-from-home area, storage, laundry, and cold cellar. Additional upgrades include a new A/C unit (2020) and a high-efficiency furnace (2020), roof (2015). (id:51532)
Tags
| Property Summary |
|---|
| Building |
|---|
| Land |
|---|
| Level | Rooms | Dimensions |
|---|---|---|
| Second level | Primary Bedroom | 5.66 m x 3.25 m |
| Bathroom | 4.01 m x 2.06 m | |
| Bedroom 2 | 4.01 m x 2.57 m | |
| Bedroom 3 | 3.12 m x 2.74 m | |
| Bathroom | 1.83 m x 2.57 m | |
| Basement | Recreational, Games room | 5.18 m x 2.77 m |
| Bathroom | 1.57 m x 1.09 m | |
| Main level | Family room | 4.09 m x 2.74 m |
| Kitchen | 4.09 m x 2.74 m | |
| Dining room | 2.95 m x 3.76 m | |
| Mud room | 0.91 m x 2.39 m |
| Features | |||||
|---|---|---|---|---|---|
| Attached Garage | Garage | Central Vacuum | |||
| Water Heater | Blinds | Dishwasher | |||
| Dryer | Microwave | Oven | |||
| Refrigerator | Washer | Window Coverings | |||
| Central air conditioning | Fireplace(s) | ||||













































