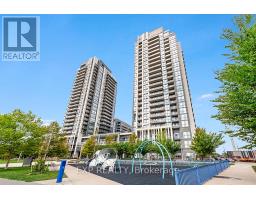307 - 1940 IRONSTONE DRIVE, Burlington (Uptown), Ontario, CA
Address: 307 - 1940 IRONSTONE DRIVE, Burlington (Uptown), Ontario
Summary Report Property
- MKT IDW12390530
- Building TypeApartment
- Property TypeSingle Family
- StatusRent
- Added3 days ago
- Bedrooms2
- Bathrooms1
- AreaNo Data sq. ft.
- DirectionNo Data
- Added On09 Sep 2025
Property Overview
Welcome to this bright and modern 1-bedroom + den condo in the sought-after Ironstone Condominiums, perfectly situated near Appleby Line and Upper Middle Road in Burlington. The open-concept layout is designed for comfort and flexibility, with a den that makes for an ideal home office or dining area. The sleek kitchen is equipped with stainless steel appliances, granite countertops, and plenty of storage, perfect for those who love to cook and entertain.Step outside to enjoy fantastic amenities including a stunning rooftop terrace with BBQs, a landscaped courtyard with privacy pods, a fully-equipped gym, theatre room, and 24-hour concierge service for added convenience. This unit includes 1 underground parking spot, and you're just steps from shopping, dining, and quick access to highways 407 and QEW for easy commuting.This condo offers the perfect blend of luxury, convenience, and location, making it an incredible opportunity for modern living in Burlington. Units like this dont (id:51532)
Tags
| Property Summary |
|---|
| Building |
|---|
| Level | Rooms | Dimensions |
|---|---|---|
| Main level | Foyer | 1 m x 2 m |
| Features | |||||
|---|---|---|---|---|---|
| Balcony | In suite Laundry | Underground | |||
| Garage | Garage door opener remote(s) | Dishwasher | |||
| Dryer | Furniture | Microwave | |||
| Oven | Stove | Washer | |||
| Refrigerator | Central air conditioning | Security/Concierge | |||
| Exercise Centre | Recreation Centre | Visitor Parking | |||











































