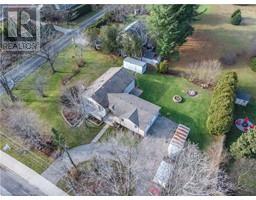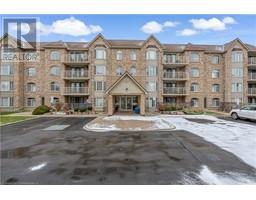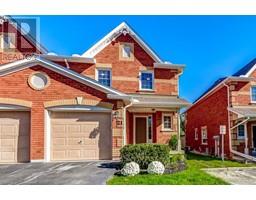1011 WHITE OAK Drive Unit# 1 302 - Aldershot Central, Burlington, Ontario, CA
Address: 1011 WHITE OAK Drive Unit# 1, Burlington, Ontario
Summary Report Property
- MKT ID40687195
- Building TypeRow / Townhouse
- Property TypeSingle Family
- StatusBuy
- Added3 days ago
- Bedrooms3
- Bathrooms3
- Area1281 sq. ft.
- DirectionNo Data
- Added On03 Jan 2025
Property Overview
Prime Aldershot end unit! Just move in and enjoy this bright home with updated flooring, granite kitchen counters, stainless steel appliances, California shutters. The bedroom level offers a primary bedroom with updated ensuite, walk in closet and terrace access. The other two bedrooms are very generous in size with tons of closet space. Another full bathroom on this level. The basement family room is perfect for movie night and offers a great laundry and utility space. Double garage with inside entry to the unit and parking for 2 cars in driveway gives access for 4 cars total. The backyard deck space leads to an open area behind and beside the unit giving ample outdoor space to enjoy. This well run condo offers easy living while being located in a fantastic neighbourhood with access to schools, shopping, easy commute to Hwy 403, Aldershot GO Station, quick drive to RBG, LaSalle Park and downtown Burlington. (id:51532)
Tags
| Property Summary |
|---|
| Building |
|---|
| Land |
|---|
| Level | Rooms | Dimensions |
|---|---|---|
| Second level | 4pc Bathroom | Measurements not available |
| Bedroom | 12'7'' x 10'1'' | |
| Bedroom | 17'1'' x 11'9'' | |
| 3pc Bathroom | Measurements not available | |
| Bedroom | 17'1'' x 11'2'' | |
| Basement | Laundry room | 19' x 10' |
| Family room | 19'1'' x 10'1'' | |
| Main level | Dinette | 8'3'' x 10' |
| 2pc Bathroom | Measurements not available | |
| Living room | 11'6'' x 17'1'' | |
| Kitchen | 10'1'' x 8'5'' |
| Features | |||||
|---|---|---|---|---|---|
| Southern exposure | Balcony | Paved driveway | |||
| Attached Garage | Visitor Parking | Dishwasher | |||
| Refrigerator | Stove | Microwave Built-in | |||
| Garage door opener | Central air conditioning | ||||





















































