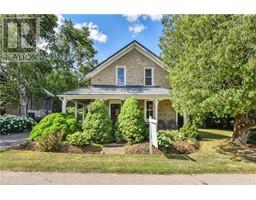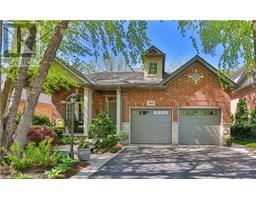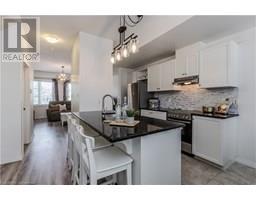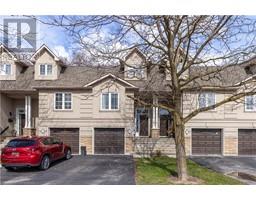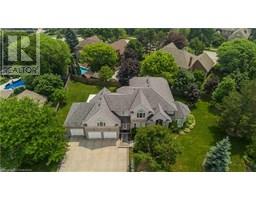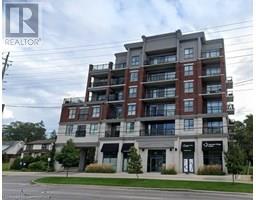1061 NORTH SHORE Boulevard E Unit# 5 303 - Aldershot South, Burlington, Ontario, CA
Address: 1061 NORTH SHORE Boulevard E Unit# 5, Burlington, Ontario
Summary Report Property
- MKT ID40742983
- Building TypeRow / Townhouse
- Property TypeSingle Family
- StatusBuy
- Added5 weeks ago
- Bedrooms2
- Bathrooms3
- Area2177 sq. ft.
- DirectionNo Data
- Added On19 Jun 2025
Property Overview
Discover this rare end-unit townhome with 2,177 square feet of finished living space, ideally located just a short walk from downtown Burlington. This charming home offers an open-concept layout with 9’ ceilings on the main level. 2 bedrooms, 2.5 bathrooms. You'll appreciate the convenience of a double car garage, providing ample parking, storage and walk-in to lower level. This versatile lower level can serve as an in-law/guest suite, office or recreation space. Step outside onto the private deck overlooking a tree-lined ravine. With shops, restaurants, waterfront, beach, waterfront trail, highway access and hospital just moments away, this townhome embodies the best of Burlington living. Don’t miss your chance to make this gem your own! (id:51532)
Tags
| Property Summary |
|---|
| Building |
|---|
| Land |
|---|
| Level | Rooms | Dimensions |
|---|---|---|
| Second level | 3pc Bathroom | 9'6'' x 7'3'' |
| Bedroom | 10'1'' x 9'8'' | |
| Primary Bedroom | 19'3'' x 15'3'' | |
| Lower level | 4pc Bathroom | 7'11'' x 4'10'' |
| Laundry room | 10'11'' x 8'10'' | |
| Recreation room | 18'5'' x 14'11'' | |
| Main level | 2pc Bathroom | 6'3'' x 3'3'' |
| Eat in kitchen | 19'2'' x 9'9'' | |
| Dining room | 10'11'' x 10'10'' | |
| Living room | 25'5'' x 10'10'' |
| Features | |||||
|---|---|---|---|---|---|
| Wet bar | Balcony | Automatic Garage Door Opener | |||
| Attached Garage | Visitor Parking | Dishwasher | |||
| Dryer | Refrigerator | Stove | |||
| Wet Bar | Washer | Microwave Built-in | |||
| Window Coverings | Wine Fridge | Garage door opener | |||
| Central air conditioning | |||||













































