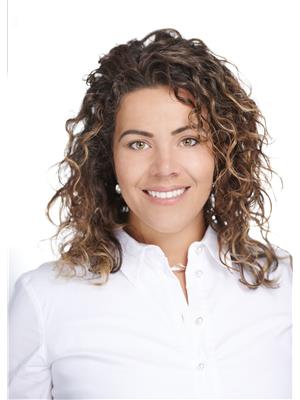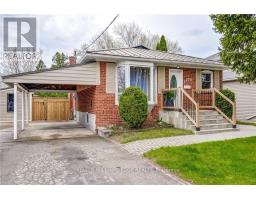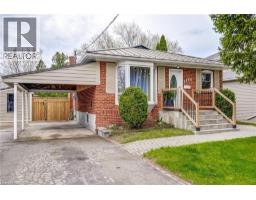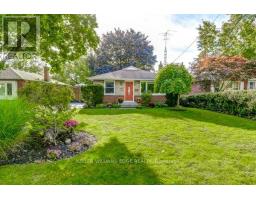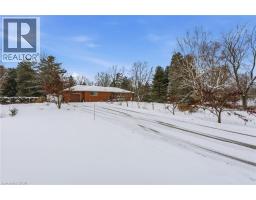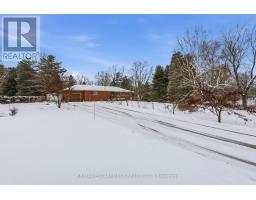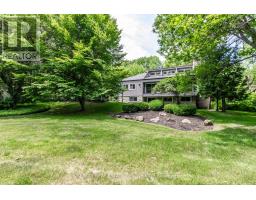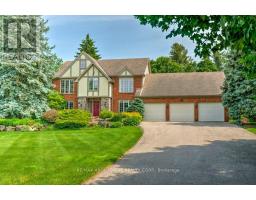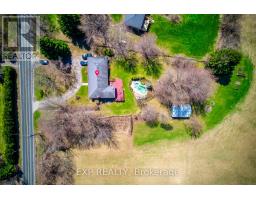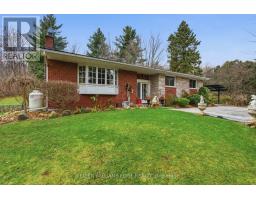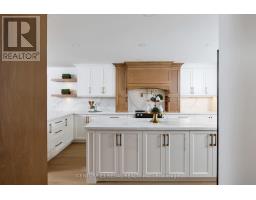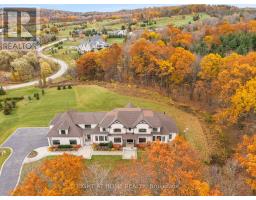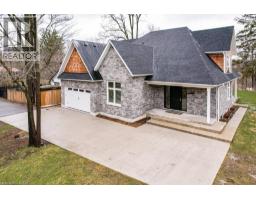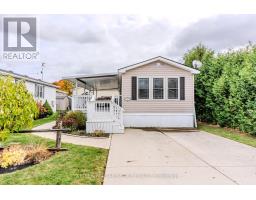1216 DE QUINCY Crescent 342 - Mountainside, Burlington, Ontario, CA
Address: 1216 DE QUINCY Crescent, Burlington, Ontario
Summary Report Property
- MKT ID40792497
- Building TypeHouse
- Property TypeSingle Family
- StatusBuy
- Added11 weeks ago
- Bedrooms3
- Bathrooms2
- Area1570 sq. ft.
- DirectionNo Data
- Added On05 Dec 2025
Property Overview
Welcome to 1216 De Quincy Crescent A Hidden Gem in Burlington's Sought-After Mountainside Neighborhood! This charming 3-bedroom, 1.5-bath home sits on a rare, oversized ravine-style lot, offering the perfect blend of privacy and natural beauty. Mature trees surround the property, creating a serene backdrop for outdoor living, while a sparkling pool and spacious side deck make this home an entertainers dream. Inside, enjoy a warm and inviting layout filled with natural light. The finished lower level boasts large above-grade windows and a cozy gas fireplace in the rec room ideal for family movie nights or relaxing with friends. The functional floor plan offers generous living space throughout, with well-sized bedrooms and ample storage. Located in a family-friendly area with easy access to parks, schools, shopping, and transit, this home combines comfort, charm, and convenience. Whether you're relaxing poolside or entertaining guests under the trees, 1216 De Quincy Crescent offers the lifestyle you've been waiting for. (id:51532)
Tags
| Property Summary |
|---|
| Building |
|---|
| Land |
|---|
| Level | Rooms | Dimensions |
|---|---|---|
| Basement | Utility room | 25'3'' x 18'6'' |
| Games room | 4'8'' x 10' | |
| Recreation room | 20'7'' x 18'6'' | |
| 2pc Bathroom | 5'5'' x 9'6'' | |
| Main level | 4pc Bathroom | 9'3'' x 6'2'' |
| Primary Bedroom | 12'0'' x 13'4'' | |
| Bedroom | 12'0'' x 8'0'' | |
| Bedroom | 12'10'' x 8'10'' | |
| Living room | 12'0'' x 16'5'' | |
| Kitchen | 12'9'' x 19'5'' |
| Features | |||||
|---|---|---|---|---|---|
| Paved driveway | Private Yard | Dishwasher | |||
| Dryer | Refrigerator | Stove | |||
| Washer | Window Coverings | Central air conditioning | |||



















































