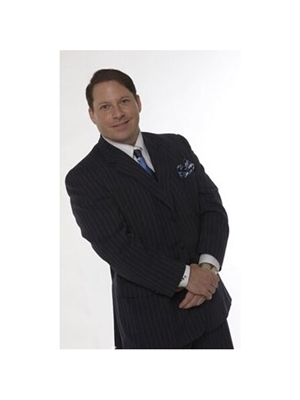1237 NORTH SHORE Boulevard E|Unit #201, Burlington, Ontario, CA
Address: 1237 NORTH SHORE Boulevard E|Unit #201, Burlington, Ontario
Summary Report Property
- MKT IDH4192023
- Building TypeApartment
- Property TypeSingle Family
- StatusBuy
- Added20 weeks ago
- Bedrooms2
- Bathrooms2
- Area1780 sq. ft.
- DirectionNo Data
- Added On01 Jul 2024
Property Overview
(RSA) Harbour Lights Highrise Condos, Unit #201 CORNER UNIT with SouthWest views in a highly coveted quiet building by the Burlington waterfront with an amazing location & incredible Lake views from this property! Across from Joseph Brant Hospital. 2 bedroom + 2 Bathrooms + Den/Sunroom fills this spacious 1780 sq. ft. unit, as per Matterport measurment. "TREMENDOUS POTENTIAL" Some attention to updating is required as mostly originally decor, but provides a clean slate ready for your own specific design, layout and colour choices. Priced accordingly for immediate action and with some updates can provide an instantaneous equity position! Building amenities include: party room, gym, outdoor heated salt water pool, library, games room, workshop and carwash. Underground vistor parking. Two underground parking designated spots P1L2 & AU11201 (owned) all on Parking Level 1 and exclusive locker #11 (owned). Tons of additional underground vistor parking always available! Pets under 25lbs allowed. None smoking building! No BBQ's on balcony but allowed in Pool area. Pool is salt water. Easy walk to Spencer Smith Park, the lake, downtown, shops and restaurants. Easy access to highway to T.O. or Niagara. Offers welcome anytime and very easy to show! Attach Sched "B" and form 801 to all Offers. (id:51532)
Tags
| Property Summary |
|---|
| Building |
|---|
| Land |
|---|
| Level | Rooms | Dimensions |
|---|---|---|
| Ground level | 3pc Bathroom | 7' 6'' x 7' 6'' |
| Bedroom | 15' 3'' x 9' 11'' | |
| Sunroom | 10' 1'' x 13' 2'' | |
| 4pc Bathroom | 10' 6'' x 6' 0'' | |
| Primary Bedroom | 12' 3'' x 19' 10'' | |
| Eat in kitchen | 24' 6'' x 9' 5'' | |
| Dining room | 14' 5'' x 9' 10'' | |
| Family room | 14' 5'' x 11' 11'' | |
| Living room | 19' 5'' x 11' 11'' | |
| Foyer | 11' 2'' x 12' 1'' |
| Features | |||||
|---|---|---|---|---|---|
| Golf course/parkland | Beach | Balcony | |||
| Paved driveway | Year Round Living | Automatic Garage Door Opener | |||
| Covered | Dishwasher | Dryer | |||
| Intercom | Refrigerator | Stove | |||
| Central air conditioning | Car Wash | Exercise Centre | |||
| Party Room | |||||




































































