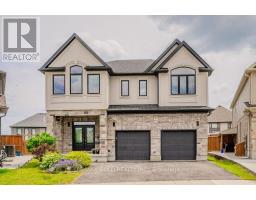126 - 5010 CORPORATE DRIVE, Burlington, Ontario, CA
Address: 126 - 5010 CORPORATE DRIVE, Burlington, Ontario
Summary Report Property
- MKT IDW9016355
- Building TypeApartment
- Property TypeSingle Family
- StatusBuy
- Added19 weeks ago
- Bedrooms1
- Bathrooms1
- Area0 sq. ft.
- DirectionNo Data
- Added On11 Jul 2024
Property Overview
Welcome to condo living in the heart of the popular Orchard community! Absolutely Stunning One Bedroom Plus Den!!! Spacious, Bright Open Concept Layout! A stunning one bedroom plus spacious den open concept floorplan. This gently lived in, like new unit offers upgraded laminate flooring throughout. The heart of this condo is its kitchen with breakfast bar and S/S appliances that set the stage for culinary adventures, all while keeping you engaged with guests or family in the spacious living area. Step out onto the private balcony from the living room offering a tranquil space to unwind. The bedroom is bathed in natural light. The convenience of in-suite laundry adds to the effortless living experience. The four-piece ensuite bathroom features a shower/tub combo. An inviting entrance welcomes you with a double closet and an office/den space, optimizing storage and flexibility. Built - In Wardrobe In Den! Flat 9FT Ceilings!! One Parking & Locker Included! All This Located In The Beautiful Vibe Building With Great Amenities (Fitness Room, Party Room, Roof Top Terrace! Close To Shopping, Restaurants, Transit, Parks & Hwys. Incredible Suite! High Demand Location! Wow!! (id:51532)
Tags
| Property Summary |
|---|
| Building |
|---|
| Land |
|---|
| Level | Rooms | Dimensions |
|---|---|---|
| Main level | Living room | Measurements not available |
| Dining room | Measurements not available | |
| Kitchen | Measurements not available | |
| Den | Measurements not available | |
| Primary Bedroom | Measurements not available |
| Features | |||||
|---|---|---|---|---|---|
| Balcony | In suite Laundry | Underground | |||
| Central air conditioning | Exercise Centre | Visitor Parking | |||
| Storage - Locker | |||||














































