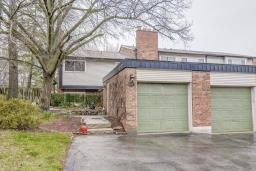1283 STEPHENSON Drive, Burlington, Ontario, CA
Address: 1283 STEPHENSON Drive, Burlington, Ontario
Summary Report Property
- MKT IDH4201073
- Building TypeRow / Townhouse
- Property TypeSingle Family
- StatusBuy
- Added14 weeks ago
- Bedrooms3
- Bathrooms3
- Area2260 sq. ft.
- DirectionNo Data
- Added On16 Aug 2024
Property Overview
Stunning FREEHOLD turnkey, virtually maintenance-free home in prime location! This impeccable home is finished with such flair. Lovely open concept main floor with primary suite and opulent ensuite with heated ceramic floor/double walk-in shower with seat, pocket door to bedroom. The upper level offers a loft retreat with a stone feature wall, Solar tube skylight, 2nd and 3rd bedrooms and four 4-piece baths. Completely untouched lower level. Details that will please you in every room: dual-sided gas fireplace with over-mantle pot lights, crown moulding, custom blinds, hardwood floors, custom built-in shelving in main fl laundry with front loading pedestal appliances & pocket door. Granite counters, luxury wet bar/butler pantry. Built-in the wine storage rack, California knock-down ceilings, coffered ceiling in the dining room, designer light fixtures, phantom screen door on the front door. Vaulted ceiling w/Solar tube skylight in the kitchen and two skylights in the living room. ZERO MAINTENANCE FEES. Owned Furnace/ AC / air cleaner (2021), roof reshingled in 2018, owned water softener. Maintenance-free ornamental grass (artificial turf), perennial gardens, and a private backyard with an interlock patio. Double car garage with inside entry. (id:51532)
Tags
| Property Summary |
|---|
| Building |
|---|
| Land |
|---|
| Level | Rooms | Dimensions |
|---|---|---|
| Second level | 4pc Bathroom | 10' 1'' x 7' 2'' |
| Bedroom | 17' 1'' x 13' 5'' | |
| Bedroom | 15' 1'' x 13' 9'' | |
| Family room | 17' 8'' x 16' 10'' | |
| Basement | Storage | Measurements not available |
| Ground level | 3pc Ensuite bath | 12' 1'' x 9' 7'' |
| 2pc Bathroom | Measurements not available | |
| Laundry room | 10' 3'' x 8' 9'' | |
| Primary Bedroom | 15' 0'' x 13' 4'' | |
| Living room | 16' 9'' x 13' 0'' | |
| Dining room | 13' 7'' x 12' 5'' | |
| Eat in kitchen | 24' 7'' x 9' 5'' |
| Features | |||||
|---|---|---|---|---|---|
| Double width or more driveway | Attached Garage | Inside Entry | |||
| Interlocked | Dishwasher | Dryer | |||
| Microwave | Refrigerator | Water softener | |||
| Washer | Blinds | Garage door opener | |||
| Central air conditioning | |||||































































