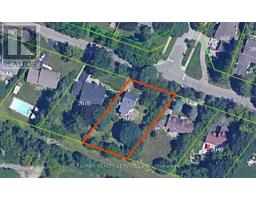1302 - 370 MARTHA STREET, Burlington, Ontario, CA
Address: 1302 - 370 MARTHA STREET, Burlington, Ontario
2 Beds2 Baths0 sqftStatus: Buy Views : 791
Price
$899,000
Summary Report Property
- MKT IDW9263787
- Building TypeApartment
- Property TypeSingle Family
- StatusBuy
- Added13 weeks ago
- Bedrooms2
- Bathrooms2
- Area0 sq. ft.
- DirectionNo Data
- Added On21 Aug 2024
Property Overview
Experience Luxury Living In This Pristine Nautique Lakefront Residence, Never-Lived-In Model Unit Nestled In The Highly Coveted Brant Neighbourhood. Boasting A Spacious Layout, Featuring 2 Bedroom with 2 Full Baths Has 749Sqft Of Living Space And A Balcony W/Views To Dream Of. This Unit Has A Modern Kitchen, Accentuated By High Ceilings, And Boasts Unobstructed, Awe-inspiring Views of The Lake. World Class Amenities, Indoor Pool, Party Room, Exercise Room With Yoga Studio. **** EXTRAS **** Walking Distance To Spencer Smith Park, Restaurants, Coffee Shops, Shopping Centres, GO Station, Public Library. enjoy the indoor and outdoor building amenities, Included Bell Internet Package, Adi Smart Home Tech Package (id:51532)
Tags
| Property Summary |
|---|
Property Type
Single Family
Building Type
Apartment
Community Name
Brant
Title
Condominium/Strata
Parking Type
Underground
| Building |
|---|
Bedrooms
Above Grade
2
Bathrooms
Total
2
Interior Features
Appliances Included
Intercom, Oven - Built-In, Cooktop, Dishwasher, Dryer, Microwave, Refrigerator, Stove, Washer, Window Coverings
Flooring
Laminate
Building Features
Features
Balcony
Fire Protection
Security guard
Building Amenities
Security/Concierge, Exercise Centre, Party Room, Visitor Parking, Separate Heating Controls, Storage - Locker
Heating & Cooling
Cooling
Central air conditioning
Heating Type
Forced air
Exterior Features
Exterior Finish
Concrete, Steel
Pool Type
Outdoor pool
Neighbourhood Features
Community Features
Pet Restrictions
Amenities Nearby
Park, Schools, Place of Worship, Public Transit, Hospital
Maintenance or Condo Information
Maintenance Fees
$607.88 Monthly
Maintenance Fees Include
Insurance, Common Area Maintenance
Maintenance Management Company
First Service Residential
Parking
Parking Type
Underground
Total Parking Spaces
1
| Land |
|---|
Other Property Information
Zoning Description
Residential
| Level | Rooms | Dimensions |
|---|---|---|
| Main level | Kitchen | 4.39 m x 2.28 m |
| Primary Bedroom | 3.08 m x 2.87 m | |
| Bedroom 2 | 3.14 m x 2.62 m | |
| Foyer | Measurements not available |
| Features | |||||
|---|---|---|---|---|---|
| Balcony | Underground | Intercom | |||
| Oven - Built-In | Cooktop | Dishwasher | |||
| Dryer | Microwave | Refrigerator | |||
| Stove | Washer | Window Coverings | |||
| Central air conditioning | Security/Concierge | Exercise Centre | |||
| Party Room | Visitor Parking | Separate Heating Controls | |||
| Storage - Locker | |||||











































