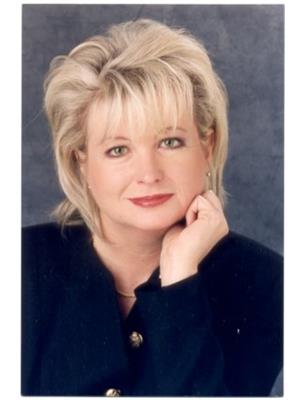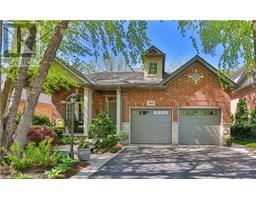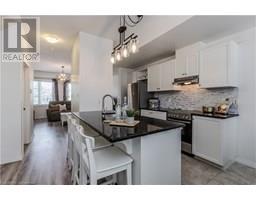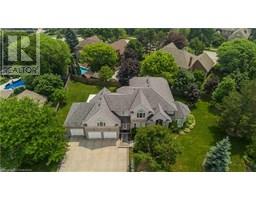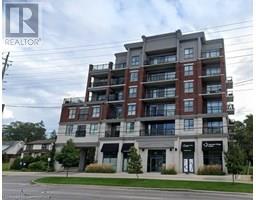1401 PLAINS Road E Unit# 114 310 - Plains, Burlington, Ontario, CA
Address: 1401 PLAINS Road E Unit# 114, Burlington, Ontario
2 Beds2 Baths1094 sqftStatus: Buy Views : 947
Price
$691,900
Summary Report Property
- MKT ID40745626
- Building TypeRow / Townhouse
- Property TypeSingle Family
- StatusBuy
- Added7 days ago
- Bedrooms2
- Bathrooms2
- Area1094 sq. ft.
- DirectionNo Data
- Added On12 Aug 2025
Property Overview
Welcome Home to this beautifully maintained 3 storey townhouse in an ideal Burlington location. Easy walk to GO TRAIN. Close to major hwy and amenities. This freshly painted, 2 bedroom/2 baths, townhome sparkles and is awaiting a new owner. It offers a stunning white kitchen with granite countertops, stainless steel appliances & breakfast bar. Natural light adorns the unit. Dark rich hardwood flooring on the second floor and engineered hardwood on the second. A walkout from the Dining room to an open balcony. Comfort and Peace meet here - a wonderful way to relax. The primary bedroom offers a walkin closet. The Second Bedroom is large and accommodating. This unit is carpet free! (id:51532)
Tags
| Property Summary |
|---|
Property Type
Single Family
Building Type
Row / Townhouse
Storeys
3
Square Footage
1094 sqft
Subdivision Name
310 - Plains
Title
Condominium
Land Size
Unknown
Parking Type
Attached Garage
| Building |
|---|
Bedrooms
Above Grade
2
Bathrooms
Total
2
Partial
1
Interior Features
Appliances Included
Dishwasher, Dryer, Refrigerator, Stove, Washer, Microwave Built-in
Basement Type
None
Building Features
Features
Balcony
Style
Attached
Architecture Style
3 Level
Square Footage
1094 sqft
Heating & Cooling
Cooling
Central air conditioning
Heating Type
Forced air
Utilities
Utility Sewer
Municipal sewage system
Water
Municipal water
Exterior Features
Exterior Finish
Vinyl siding
Maintenance or Condo Information
Maintenance Fees
$156.74 Monthly
Parking
Parking Type
Attached Garage
Total Parking Spaces
2
| Land |
|---|
Other Property Information
Zoning Description
MXG-240
| Level | Rooms | Dimensions |
|---|---|---|
| Second level | 2pc Bathroom | Measurements not available |
| Kitchen | 8'0'' x 9'4'' | |
| Dining room | 8'8'' x 11'8'' | |
| Living room | 11'8'' x 17'5'' | |
| Third level | 4pc Bathroom | Measurements not available |
| Bedroom | 9'0'' x 10'5'' | |
| Primary Bedroom | 11'0'' x 14'0'' | |
| Main level | Media | 9'8'' x 11'2'' |
| Features | |||||
|---|---|---|---|---|---|
| Balcony | Attached Garage | Dishwasher | |||
| Dryer | Refrigerator | Stove | |||
| Washer | Microwave Built-in | Central air conditioning | |||






























