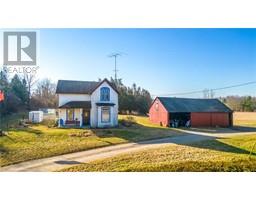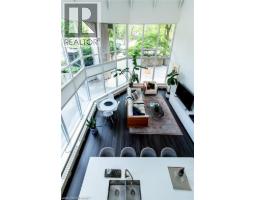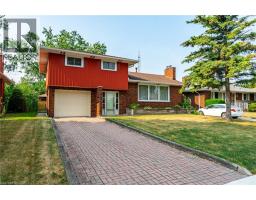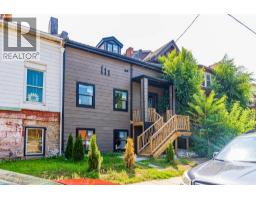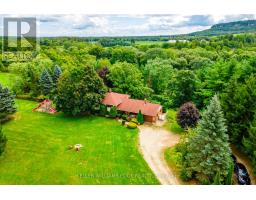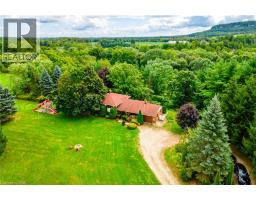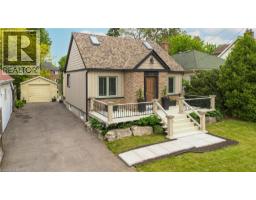1552 KERNS Road Unit# 4 340 - Tyandaga, Burlington, Ontario, CA
Address: 1552 KERNS Road Unit# 4, Burlington, Ontario
Summary Report Property
- MKT ID40760850
- Building TypeRow / Townhouse
- Property TypeSingle Family
- StatusBuy
- Added1 weeks ago
- Bedrooms4
- Bathrooms4
- Area1566 sq. ft.
- DirectionNo Data
- Added On24 Aug 2025
Property Overview
Welcome to this meticulously maintained three-bedroom townhouse in Burlington’s prestigious Tyandaga neighbourhood. Perfectly located in an exclusive, well-managed complex, residents enjoy premium amenities including a sparkling outdoor pool, party room, and beautifully landscaped grounds. Inside, this home offers bright, spacious living with two private balconies and a walkout basement that opens directly to lush green space — ideal for relaxing or entertaining. The gardens are carefully tended, creating a peaceful, park-like setting. Additional features include a large garage, convenient guest parking right outside your door, and generous storage throughout. Whether you’re a first-time buyer seeking a move-in ready home or someone looking to downsize without compromise, this property offers the perfect blend of comfort, convenience, and community. Enjoy all that Tyandaga living has to offer — with golf, trails, shops, and major highways just minutes away. Don’t be TOO LATE*! *REG TM. RSA. (id:51532)
Tags
| Property Summary |
|---|
| Building |
|---|
| Land |
|---|
| Level | Rooms | Dimensions |
|---|---|---|
| Second level | 4pc Bathroom | Measurements not available |
| Bedroom | 11'6'' x 9'3'' | |
| Bedroom | 12'6'' x 8'11'' | |
| 4pc Bathroom | Measurements not available | |
| Primary Bedroom | 15'5'' x 12'0'' | |
| Basement | 2pc Bathroom | Measurements not available |
| Bedroom | 16'6'' x 10'5'' | |
| Family room | 31'5'' x 13'5'' | |
| Main level | 2pc Bathroom | Measurements not available |
| Dining room | 11'10'' x 15'5'' | |
| Kitchen | 8'9'' x 8'5'' | |
| Living room | 23'5'' x 12'6'' |
| Features | |||||
|---|---|---|---|---|---|
| Backs on greenbelt | Balcony | Automatic Garage Door Opener | |||
| Attached Garage | Dishwasher | Dryer | |||
| Microwave | Refrigerator | Stove | |||
| Washer | Microwave Built-in | Hood Fan | |||
| Window Coverings | None | Party Room | |||

















































