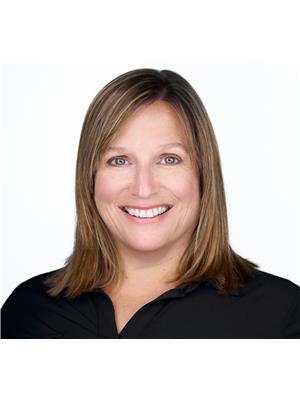16 - 218 PLAINS ROAD E, Burlington, Ontario, CA
Address: 16 - 218 PLAINS ROAD E, Burlington, Ontario
Summary Report Property
- MKT IDW9267735
- Building TypeRow / Townhouse
- Property TypeSingle Family
- StatusBuy
- Added12 weeks ago
- Bedrooms3
- Bathrooms3
- Area0 sq. ft.
- DirectionNo Data
- Added On23 Aug 2024
Property Overview
This immaculate 3 bdrm, 2 1/2 bath executive townhome has over 2300 sq ft of living space and is located in the highly sought after Aldershot, within walking distance to Aldershot GO, LaSalle Park & Marina, Royal Botanical Gardens, Hidden Valley Park and The Burlington Golf & Country Club. The stunning open concept main level features a large front foyer, 9ft ceilings, pot lights, crown molding, hardwood floors,a spacious kitchen overlooking the family room, 2 piece bathroom and patio doors leading out to your own fully fenced private yard with a large private deck for entertaining. The second level includes a massive primary retreat and is complete with double closets and a large 5 piece en suite (soaker tub and stand-alone shower). The two additional bedrooms also have large closets, upper level laundry and an additional 4 piece bathroom complete this level. The finished lower level offers a great space for additional living where your young children can play, or your teens to hang out or for that home gym you've always wanted! Book your showing now, this amazing home will more than exceed your expectations! **** EXTRAS **** This amazing home will more than exceed your expectations! (id:51532)
Tags
| Property Summary |
|---|
| Building |
|---|
| Level | Rooms | Dimensions |
|---|---|---|
| Second level | Laundry room | 2.74 m x 1.88 m |
| Primary Bedroom | 5.54 m x 3.99 m | |
| Bathroom | Measurements not available | |
| Bedroom 2 | 3.43 m x 3.07 m | |
| Bedroom 3 | 3.25 m x 3.05 m | |
| Bathroom | Measurements not available | |
| Basement | Recreational, Games room | 6.58 m x 5.99 m |
| Main level | Foyer | 4.47 m x 2.06 m |
| Kitchen | 3.43 m x 3.07 m | |
| Dining room | 3 m x 2.77 m | |
| Living room | 6.25 m x 3.89 m | |
| Bathroom | Measurements not available |
| Features | |||||
|---|---|---|---|---|---|
| Attached Garage | Cooktop | Dishwasher | |||
| Dryer | Garage door opener | Microwave | |||
| Oven | Refrigerator | Washer | |||
| Central air conditioning | |||||




















