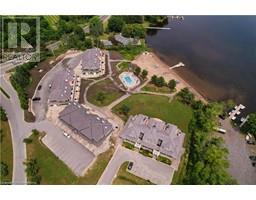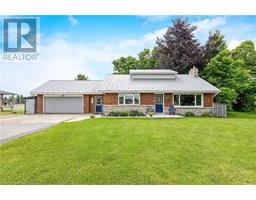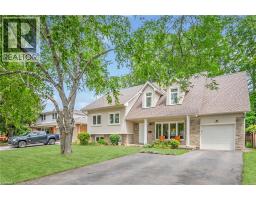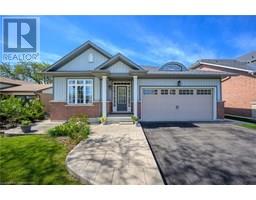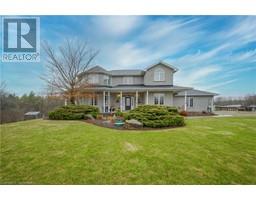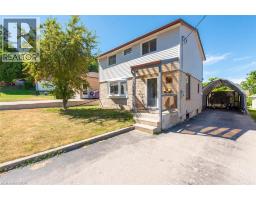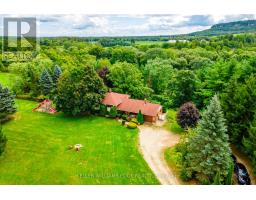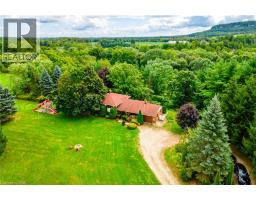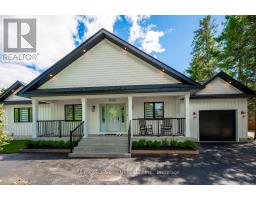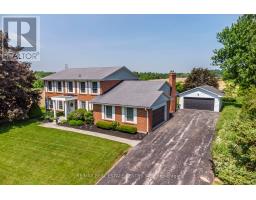1940 IRONSTONE Drive Unit# 219 355 - Corporate, Burlington, Ontario, CA
Address: 1940 IRONSTONE Drive Unit# 219, Burlington, Ontario
Summary Report Property
- MKT ID40726348
- Building TypeApartment
- Property TypeSingle Family
- StatusBuy
- Added3 weeks ago
- Bedrooms0
- Bathrooms1
- Area464 sq. ft.
- DirectionNo Data
- Added On22 Aug 2025
Property Overview
Welcome to this stylish bachelor suite at 1940 Ironstone Drive in Burlington! This bright and modern unit features granite countertops in the kitchen, a 4-piece bath, and new vinyl floors throughout the living area. With 9-foot ceilings and wall-to-wall windows, the open-concept design offers a spacious feel, perfect for everyday living. Step outside to your own private terrace, providing an impressive 260 sq. ft. of outdoor living space. This condo also includes one underground parking spot. Enjoy fantastic amenities in this Pet Friendly building, including; 24-hour security, a party room, billiard room, media room, gym, yoga studio, and a rooftop patio with BBQs. Conveniently located steps to shopping, dining, and public transit, this condo is ideal for those seeking a modern, convenient lifestyle. (id:51532)
Tags
| Property Summary |
|---|
| Building |
|---|
| Land |
|---|
| Level | Rooms | Dimensions |
|---|---|---|
| Main level | 4pc Bathroom | Measurements not available |
| Great room | 14'2'' x 10'6'' | |
| Kitchen | 9'4'' x 7'5'' |
| Features | |||||
|---|---|---|---|---|---|
| Balcony | Paved driveway | Underground | |||
| None | Central air conditioning | Exercise Centre | |||
| Party Room | |||||




































