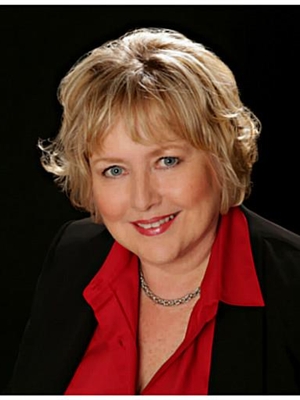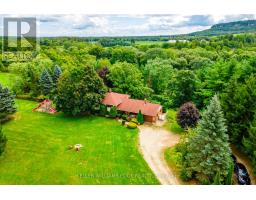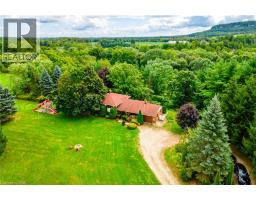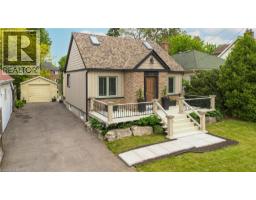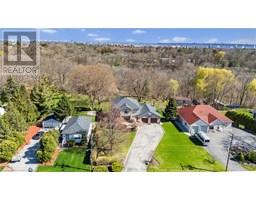2055 WALKERS Line Unit# 240 351 - Millcroft, Burlington, Ontario, CA
Address: 2055 WALKERS Line Unit# 240, Burlington, Ontario
Summary Report Property
- MKT ID40725335
- Building TypeRow / Townhouse
- Property TypeSingle Family
- StatusBuy
- Added1 weeks ago
- Bedrooms2
- Bathrooms2
- Area1359 sq. ft.
- DirectionNo Data
- Added On24 Aug 2025
Property Overview
Wow! Gorgeous open concept stacked townhome nestled in highly sought-after Millcroft community! This renovated 2-bedroom residence offers fresh neutral decor. Open-concept living space with stylish luxury flooring, an airy layout with elegant finishes that create a warm and inviting setting. This beautifully updated home is perfect for first-time buyers, downsizers or investors! The home offers an expansive open living area. The Eat-In kitchen boasts brand new countertops, backsplash, stainless steel appliances, ample cabinet space, and the breakfast area bathed in natural light, making family meals and gatherings a joy! The second floor, featuring a huge primary bedroom, two walk-in Closets, a skylight and a Walk-Out to Juliette balcony providing a tranquil retreat for morning coffee. The upper level also features a generously sized second bedroom and an updated 4-piece bathroom, along with convenient second-floor laundry. The property includes a garage & driveway just a few steps away with extra-large storage. Ideally located, this property offers unparalleled convenience with easy access to top-rated schools, shopping, public transit, and major highways. This gem of a home could be yours if you act soon! (id:51532)
Tags
| Property Summary |
|---|
| Building |
|---|
| Land |
|---|
| Level | Rooms | Dimensions |
|---|---|---|
| Second level | Laundry room | Measurements not available |
| 4pc Bathroom | 6'11'' x 7'5'' | |
| Bedroom | 16'0'' x 11'4'' | |
| Primary Bedroom | 20'9'' x 15'1'' | |
| Main level | Utility room | 4'8'' x 3'1'' |
| 2pc Bathroom | 6'4'' x 3'1'' | |
| Living room | 22'7'' x 15'1'' | |
| Kitchen | 10'11'' x 7'8'' | |
| Dining room | 9'3'' x 8'1'' |
| Features | |||||
|---|---|---|---|---|---|
| Balcony | Attached Garage | Dishwasher | |||
| Dryer | Refrigerator | Stove | |||
| Washer | Central air conditioning | ||||



















































