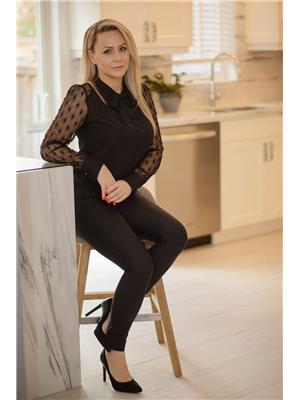2060 LAKESHORE Road Unit# 1504 312 - Central, Burlington, Ontario, CA
Address: 2060 LAKESHORE Road Unit# 1504, Burlington, Ontario
Summary Report Property
- MKT ID40578314
- Building TypeApartment
- Property TypeSingle Family
- StatusBuy
- Added22 weeks ago
- Bedrooms3
- Bathrooms3
- Area1559 sq. ft.
- DirectionNo Data
- Added On18 Jun 2024
Property Overview
Luxury living awaits in this stunning 2 bedroom plus den unit boasting 2 full bathrooms plus powder room in Burlington's most prestigious building...Bridgewater Residences on the Lake. Enjoy the epitome of comfort and convenience with 2 side by side parking spots and locker. The south facing unit offers breathtaking full South & Southeast lake views from the wrap around balcony, perfect for relaxing or entertaining. inside, hardwood floors gleam under pot lights, accentuating the elegance of the space. The kitchen dazzles with granite countertops and built-in appliances, while a feature wall with stunning built-ins adds a touch of sophistication. Access the expansive balcony from the living room and primary bedroom, with an additional balcony accessible from the second bedroom. Top of the line upgrades throughout ensure a truly luxurious living experience. Situated adjacent to Spencer Smith park, the waterfront trail, shopping, many great restaurants and only minutes from the highway and Burlington GO. This unit is a Must See! (id:51532)
Tags
| Property Summary |
|---|
| Building |
|---|
| Land |
|---|
| Level | Rooms | Dimensions |
|---|---|---|
| Main level | Laundry room | Measurements not available |
| 2pc Bathroom | Measurements not available | |
| 4pc Bathroom | Measurements not available | |
| 4pc Bathroom | Measurements not available | |
| Den | 10'2'' x 9'2'' | |
| Bedroom | 12'6'' x 10'8'' | |
| Primary Bedroom | 15'9'' x 12'2'' | |
| Living room/Dining room | 22'10'' x 17'11'' | |
| Kitchen | 18'0'' x 10'2'' |
| Features | |||||
|---|---|---|---|---|---|
| Southern exposure | Balcony | Automatic Garage Door Opener | |||
| Underground | None | Dishwasher | |||
| Dryer | Oven - Built-In | Refrigerator | |||
| Washer | Microwave Built-in | Gas stove(s) | |||
| Hood Fan | Window Coverings | Garage door opener | |||
| Central air conditioning | Exercise Centre | Party Room | |||



































































