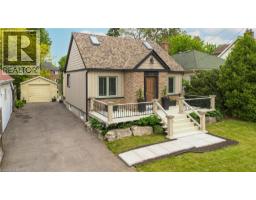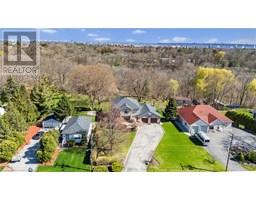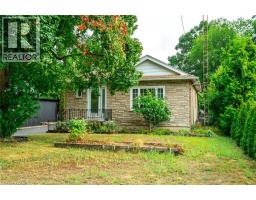2075 AMHERST HEIGHTS Drive Unit# 506 342 - Mountainside, Burlington, Ontario, CA
Address: 2075 AMHERST HEIGHTS Drive Unit# 506, Burlington, Ontario
Summary Report Property
- MKT ID40739651
- Building TypeApartment
- Property TypeSingle Family
- StatusBuy
- Added2 days ago
- Bedrooms2
- Bathrooms2
- Area1225 sq. ft.
- DirectionNo Data
- Added On22 Aug 2025
Property Overview
Fantastic Opportunity in the Sought-After Balmoral Condominiums on Amherst Heights! Welcome to this beautifully updated 2-bedroom, 2-bathroom unit on the fifth floor—just move in and enjoy! This spacious condo features a bright northwest exposure, offering stunning escarpment views from the large private balcony. Enjoy peaceful mornings with no noise from the 407 to disturb your coffee. Inside, you'll appreciate the convenience of in-suite laundry, underground parking, and a dedicated storage locker. The building boasts premium amenities, including a party room with kitchenette, library, fitness centre, hobby/workshop room, car wash, and a communal BBQ area with seating. Outdoor EV charging stations are also available. Situated just off Brant Street and Highway 407, this prime location offers easy access to shopping, dining, parks, and transit—ideal for commuters, downsizers, and anyone seeking a convenient, comfortable lifestyle. Come see it for yourself—this one won’t disappoint! (id:51532)
Tags
| Property Summary |
|---|
| Building |
|---|
| Land |
|---|
| Level | Rooms | Dimensions |
|---|---|---|
| Main level | Dining room | 11'2'' x 7'1'' |
| Bedroom | 9'3'' x 15'2'' | |
| 4pc Bathroom | 6'0'' x 9'11'' | |
| Primary Bedroom | 12'5'' x 19'2'' | |
| 3pc Bathroom | 8'8'' x 5'10'' | |
| Laundry room | 5'0'' x 8'0'' | |
| Kitchen | 15'4'' x 8'0'' | |
| Living room | 11'2'' x 16'8'' |
| Features | |||||
|---|---|---|---|---|---|
| Balcony | Paved driveway | Underground | |||
| Dishwasher | Dryer | Refrigerator | |||
| Stove | Washer | Microwave Built-in | |||
| Window Coverings | Garage door opener | Central air conditioning | |||
| Car Wash | Exercise Centre | Party Room | |||



























































