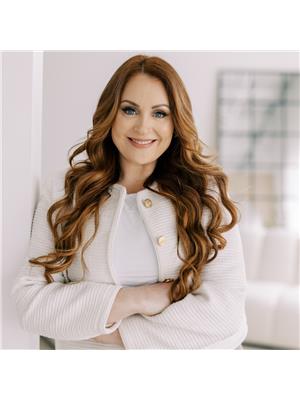2127 MOUNTAIN GROVE Avenue Unit# 65 341 - Brant Hills, Burlington, Ontario, CA
Address: 2127 MOUNTAIN GROVE Avenue Unit# 65, Burlington, Ontario
Summary Report Property
- MKT ID40626671
- Building TypeRow / Townhouse
- Property TypeSingle Family
- StatusBuy
- Added12 weeks ago
- Bedrooms3
- Bathrooms2
- Area1583 sq. ft.
- DirectionNo Data
- Added On24 Aug 2024
Property Overview
Welcome to a beautifully renovated townhouse backing onto Champlain Park. Situated in a quiet complex with outdoor POOL close to all amenities, 2127 Mountain Grove Ave is exactly what you have been looking for. The open concept main level is renovated in the Modern Farmhouse Style featuring white oak hardwood floors, quartz counters, subway tile back-splash, a white farmhouse apron sink, open shelving, pantry and a large centre island. The open concept great room is spacious and has an accent wall with decorative moulding, a cozy gas fireplace and is flooded with natural light overlooking the park behind. The dining area is separate yet still open to the main floor, offering a designated area to dine or entertain while never missing a moment. Upstairs you will find three spacious bedrooms and a 4-piece main bath featuring black and white floor tiles and whitewashed wood-look tile in the shower. The walk-out lower level with recreation room has sliding glass doors leading to the deck offering peaceful views of the park. The lower level also has storage and a separate finished laundry area. This home has a brand new Furnace and Central Air conditioner & is move in ready. Conveniently located near schools, shops & major highways this could be your door to a bright new beginning. (id:51532)
Tags
| Property Summary |
|---|
| Building |
|---|
| Land |
|---|
| Level | Rooms | Dimensions |
|---|---|---|
| Second level | Bedroom | 9'9'' x 9'9'' |
| Bedroom | 14'5'' x 9'0'' | |
| 4pc Bathroom | Measurements not available | |
| Primary Bedroom | 14'8'' x 10'1'' | |
| Lower level | Laundry room | 7'5'' x 6'1'' |
| Recreation room | 14'0'' x 11'0'' | |
| Main level | 2pc Bathroom | Measurements not available |
| Dining room | 12'1'' x 9'0'' | |
| Great room | 19'9'' x 11'1'' | |
| Kitchen | 14'0'' x 12'2'' |
| Features | |||||
|---|---|---|---|---|---|
| Conservation/green belt | Attached Garage | Central air conditioning | |||































































