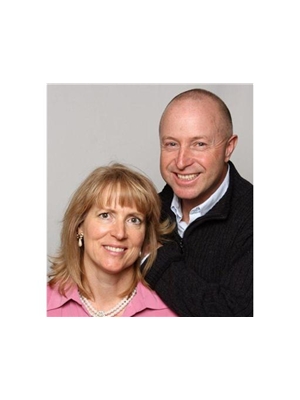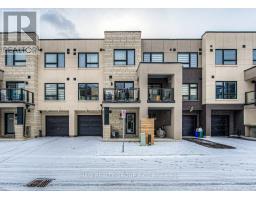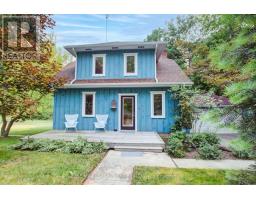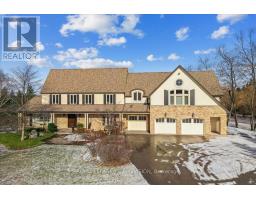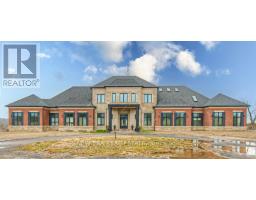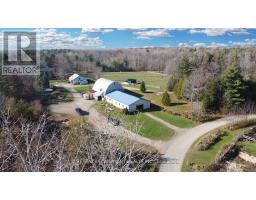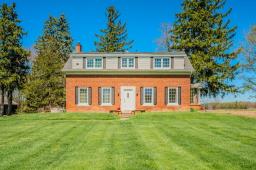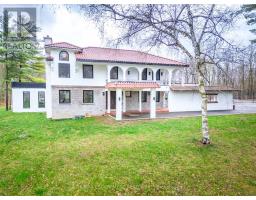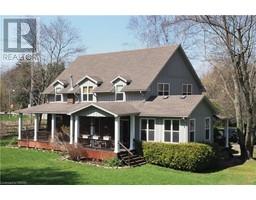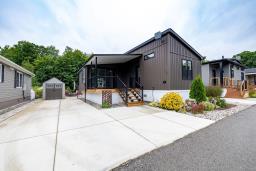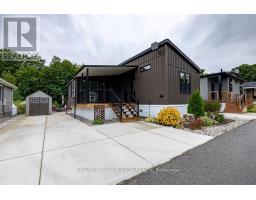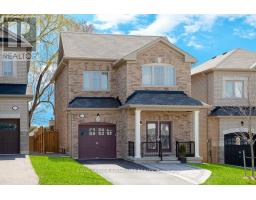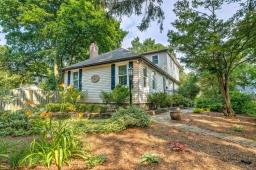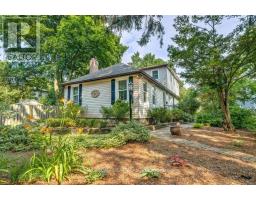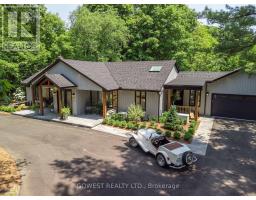2145 Sandringham Drive, Burlington, Ontario, CA
Address: 2145 Sandringham Drive, Burlington, Ontario
3 Beds2 Baths1203 sqftStatus: Buy Views : 967
Price
$1,049,900
Summary Report Property
- MKT IDH4189947
- Building TypeHouse
- Property TypeSingle Family
- StatusBuy
- Added3 weeks ago
- Bedrooms3
- Bathrooms2
- Area1203 sq. ft.
- DirectionNo Data
- Added On12 May 2024
Property Overview
3 Bedroom back split in desirable neighbourhood with mature trees. The kitchen has newer cabinets and appliances. The dining room near the front door could also be used as a home office. There is much hardwood and ceramic flooring, also some laminate flooring. The master bedroom is spacious with double sliding doors to a quiet mature fully fenced back yard. The 2nd entrance has direct access to the basement stairs and could be a private entrance to an in-law unit. The basement rec-room is large with a corner fireplace. 3 minute drive to Hwy 407 and 5 minute drive to QEW and 15-20 minutes to 401. (id:51532)
Tags
| Property Summary |
|---|
Property Type
Single Family
Building Type
House
Square Footage
1203 sqft
Title
Freehold
Land Size
56.53 x 119.36|under 1/2 acre
Built in
1967
Parking Type
Attached Garage
| Building |
|---|
Bedrooms
Above Grade
3
Bathrooms
Total
3
Interior Features
Appliances Included
Dishwasher, Dryer, Refrigerator, Stove, Washer
Basement Type
Partial (Partially finished)
Building Features
Features
Park setting, Park/reserve, Double width or more driveway, Paved driveway
Foundation Type
Block
Style
Detached
Square Footage
1203 sqft
Rental Equipment
None
Heating & Cooling
Cooling
Central air conditioning
Heating Type
Forced air
Utilities
Utility Sewer
Municipal sewage system
Water
Municipal water
Exterior Features
Exterior Finish
Aluminum siding, Brick
Parking
Parking Type
Attached Garage
Total Parking Spaces
5
| Level | Rooms | Dimensions |
|---|---|---|
| Second level | 4pc Bathroom | Measurements not available |
| Bedroom | 10' 5'' x 8' 9'' | |
| Primary Bedroom | 10' 9'' x 12' 9'' | |
| Bedroom | 9' '' x 13' 4'' | |
| Basement | Utility room | 14' 4'' x 12' '' |
| Storage | Measurements not available | |
| 3pc Bathroom | Measurements not available | |
| Recreation room | 13' 7'' x 17' 8'' | |
| Ground level | Kitchen | 13' 9'' x 8' 9'' |
| Dining room | 8' 4'' x 12' '' | |
| Living room | 11' 2'' x 17' 2'' |
| Features | |||||
|---|---|---|---|---|---|
| Park setting | Park/reserve | Double width or more driveway | |||
| Paved driveway | Attached Garage | Dishwasher | |||
| Dryer | Refrigerator | Stove | |||
| Washer | Central air conditioning | ||||


















































