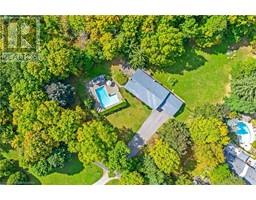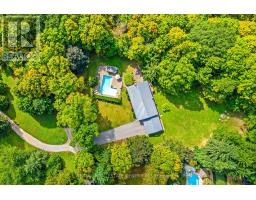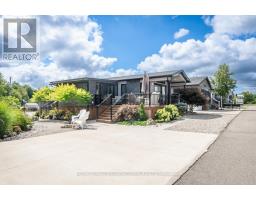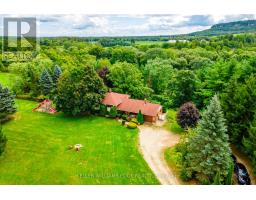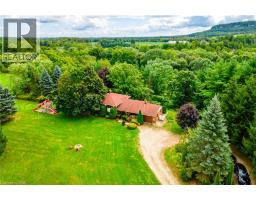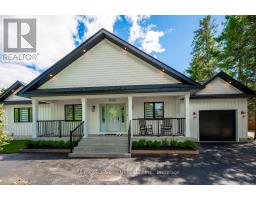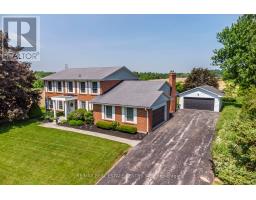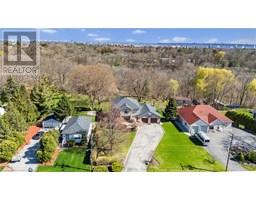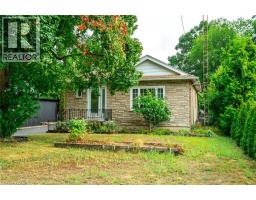2150 KILBRIDE Street 380 - North Burlington Rural, Burlington, Ontario, CA
Address: 2150 KILBRIDE Street, Burlington, Ontario
Summary Report Property
- MKT ID40773292
- Building TypeHouse
- Property TypeSingle Family
- StatusBuy
- Added2 days ago
- Bedrooms3
- Bathrooms2
- Area1404 sq. ft.
- DirectionNo Data
- Added On25 Sep 2025
Property Overview
Welcome to 2150 Kilbride Street, where country charm meets modern convenience. Nestled on 1.84 acres, this beautifully updated home offers the perfect balance of privacy and community — just minutes to schools, community centres, and hiking trails, with easy commutability to surrounding cities. Featuring 3 bedrooms and 2 beautifully renovated bathrooms, this home is filled with thoughtful upgrades and exceptional care: Spacious closets and custom window treatments (21), Natural gas conversion and upgraded 200 amp service, New water system including well pump (20), AC (21), furnace (24), owned water tank (22), All new appliances (21), Newer windows and doors, basement reno (21 & 25) with waterproofing, Cozy gas fireplace (21), Expansive new deck (24) with privacy for outdoor enjoyment. Enjoy 324 feet of Bronte Creek running through your property — the perfect backdrop for a serene lifestyle. With both space to grow and modern comfort already in place, this home is truly move-in ready. Don’t miss the opportunity to own a piece of country living without sacrificing convenience. (id:51532)
Tags
| Property Summary |
|---|
| Building |
|---|
| Land |
|---|
| Level | Rooms | Dimensions |
|---|---|---|
| Basement | 2pc Bathroom | Measurements not available |
| Bedroom | 8'2'' x 13'9'' | |
| Den | 19'7'' x 14'8'' | |
| Lower level | Utility room | 14'4'' x 14'1'' |
| Main level | Sunroom | 9'6'' x 15'5'' |
| 3pc Bathroom | Measurements not available | |
| Family room | 11'9'' x 16'3'' | |
| Living room | 12'6'' x 23'3'' | |
| Dining room | 9'6'' x 9'4'' | |
| Eat in kitchen | 10'9'' x 21'1'' | |
| Bedroom | 10'11'' x 13'3'' | |
| Primary Bedroom | 12'6'' x 22'6'' |
| Features | |||||
|---|---|---|---|---|---|
| Ravine | Conservation/green belt | Country residential | |||
| Sump Pump | Attached Garage | Dishwasher | |||
| Dryer | Refrigerator | Stove | |||
| Washer | Microwave Built-in | Window Coverings | |||
| Central air conditioning | |||||





















































