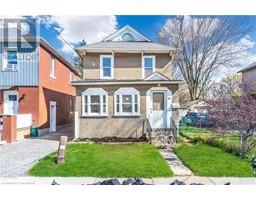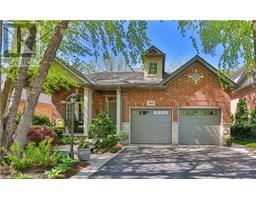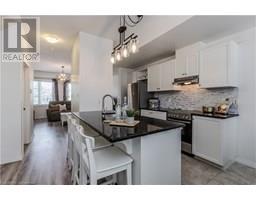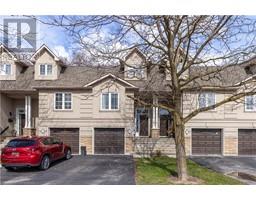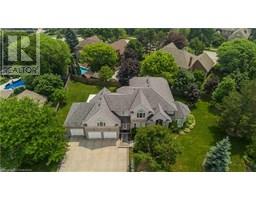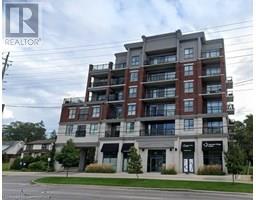2174 BELGRAVE Court 340 - Tyandaga, Burlington, Ontario, CA
Address: 2174 BELGRAVE Court, Burlington, Ontario
5 Beds4 Baths4232 sqftStatus: Buy Views : 197
Price
$1,899,900
Summary Report Property
- MKT ID40733599
- Building TypeHouse
- Property TypeSingle Family
- StatusBuy
- Added10 weeks ago
- Bedrooms5
- Bathrooms4
- Area4232 sq. ft.
- DirectionNo Data
- Added On29 May 2025
Property Overview
Exceptional home in Tyandaga on an impressive 70x167 lot. Great curb appeal with professionally landscaped gardens & mature trees. The homehas been updated thoughtfully inside and out and is perfect for the growing family. Oversized yard boast beautifully finished deck, gas BBQhookup and salt-water pool with new liner/equipment. Upper level has 4 bedrooms and two fully renovated spa-like bathrooms with heatedfloors. The fully finished basement is a fantastic open area with wet bar, 5th bedroom and full bath. Lots of storage space throughout.Conveniently located minutes from shopping, restaurants, schools, public transit parks, Costco, and easy highway access. (id:51532)
Tags
| Property Summary |
|---|
Property Type
Single Family
Building Type
House
Storeys
2
Square Footage
4232 sqft
Subdivision Name
340 - Tyandaga
Title
Freehold
Land Size
under 1/2 acre
Parking Type
Attached Garage
| Building |
|---|
Bedrooms
Above Grade
4
Below Grade
1
Bathrooms
Total
5
Partial
1
Interior Features
Appliances Included
Wet Bar
Basement Type
Full (Finished)
Building Features
Features
Cul-de-sac, Conservation/green belt, Wet bar, Paved driveway
Foundation Type
Poured Concrete
Style
Detached
Architecture Style
2 Level
Construction Material
Wood frame
Square Footage
4232 sqft
Rental Equipment
Water Heater
Heating & Cooling
Cooling
Central air conditioning
Heating Type
Forced air
Utilities
Utility Sewer
Municipal sewage system
Water
Municipal water
Exterior Features
Exterior Finish
Brick, Wood
Pool Type
Inground pool
Parking
Parking Type
Attached Garage
Total Parking Spaces
6
| Land |
|---|
Other Property Information
Zoning Description
R
| Level | Rooms | Dimensions |
|---|---|---|
| Second level | 4pc Bathroom | Measurements not available |
| 4pc Bathroom | Measurements not available | |
| Primary Bedroom | 16'0'' x 12'8'' | |
| Bedroom | 14'0'' x 12'8'' | |
| Bedroom | 13'7'' x 12'8'' | |
| Bedroom | 11'1'' x 9'3'' | |
| Basement | 3pc Bathroom | Measurements not available |
| Workshop | 12'10'' x 11'10'' | |
| Recreation room | 22'11'' x 12'4'' | |
| Recreation room | 29'11'' x 19'11'' | |
| Bedroom | 12'5'' x 12'4'' | |
| Main level | 2pc Bathroom | Measurements not available |
| Kitchen | 19'9'' x 12'10'' | |
| Laundry room | 11'11'' x 6'7'' | |
| Dining room | 12'8'' x 11'10'' | |
| Living room | 17'11'' x 12'8'' | |
| Family room | 20'1'' x 13'8'' | |
| Office | 14'5'' x 9'5'' |
| Features | |||||
|---|---|---|---|---|---|
| Cul-de-sac | Conservation/green belt | Wet bar | |||
| Paved driveway | Attached Garage | Wet Bar | |||
| Central air conditioning | |||||




















































