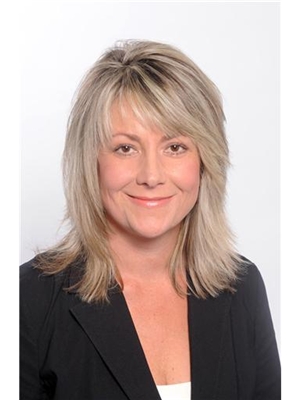2232 Creekview Drive, Burlington, Ontario, CA
Address: 2232 Creekview Drive, Burlington, Ontario
4 Beds3 Baths2234 sqftStatus: Buy Views : 63
Price
$1,499,900
Summary Report Property
- MKT IDH4201589
- Building TypeHouse
- Property TypeSingle Family
- StatusBuy
- Added14 weeks ago
- Bedrooms4
- Bathrooms3
- Area2234 sq. ft.
- DirectionNo Data
- Added On11 Aug 2024
Property Overview
Discover your new beautiful home on a quiet, family-friendly street in the heart of Millcroft. This well-maintained large 3 + 1 bedroom residence offers everything you desire: An abundance of living space with over 2200 sq ft; Professionally Finished Basement-Perfect for entertainment, additional living space, 4th bedroom or a home office; Fully Fenced Yard-Ensuring privacy & safety for children & pets; Large Deck off the Kitchen with Walkout- Ideal for outdoor dining & relaxation; Hot Tub & Pool - Enjoy year-round luxury and leisure in your own backyard oasis. Don’t miss out on this exceptional opportunity to own a beautiful home in a desirable neighborhood. (id:51532)
Tags
| Property Summary |
|---|
Property Type
Single Family
Building Type
House
Storeys
2
Square Footage
2234 sqft
Title
Freehold
Land Size
62.29 ft x 124.58 ft x 7.90 ft x 20.12 ft x 123.7|under 1/2 acre
Parking Type
Attached Garage,Inside Entry
| Building |
|---|
Bedrooms
Above Grade
3
Below Grade
1
Bathrooms
Total
4
Partial
1
Interior Features
Appliances Included
Dishwasher, Dryer, Microwave, Refrigerator, Sauna, Stove, Washer, Hot Tub, Window Coverings
Basement Type
Full (Finished)
Building Features
Features
Golf course/parkland, Double width or more driveway, Automatic Garage Door Opener
Foundation Type
Poured Concrete
Style
Detached
Architecture Style
2 Level
Square Footage
2234 sqft
Rental Equipment
None
Heating & Cooling
Cooling
Central air conditioning
Heating Type
Forced air
Utilities
Utility Sewer
Municipal sewage system
Water
Municipal water
Exterior Features
Exterior Finish
Aluminum siding, Brick, Vinyl siding
Pool Type
On Ground Pool
Parking
Parking Type
Attached Garage,Inside Entry
Total Parking Spaces
4
| Level | Rooms | Dimensions |
|---|---|---|
| Second level | Loft | 10' 4'' x 11' 6'' |
| 4pc Bathroom | 11' 1'' x 6' 2'' | |
| Bedroom | 17' 0'' x 13' 3'' | |
| Bedroom | 11' 5'' x 12' 7'' | |
| 5pc Bathroom | 11' 1'' x 11' 7'' | |
| Primary Bedroom | 15' 11'' x 13' 8'' | |
| Basement | Cold room | 9' 10'' x 9' 1'' |
| Bedroom | 14' 3'' x 9' 10'' | |
| Utility room | 10' 9'' x 11' 9'' | |
| Recreation room | 38' 5'' x 26' 0'' | |
| Ground level | 2pc Bathroom | 5' 6'' x 4' 11'' |
| Laundry room | 5' 5'' x 10' 11'' | |
| Den | 11' 3'' x 10' 11'' | |
| Breakfast | 10' 11'' x 8' 7'' | |
| Kitchen | 11' 10'' x 9' 3'' | |
| Dining room | 10' 4'' x 10' 10'' | |
| Living room | 15' 8'' x 12' 9'' |
| Features | |||||
|---|---|---|---|---|---|
| Golf course/parkland | Double width or more driveway | Automatic Garage Door Opener | |||
| Attached Garage | Inside Entry | Dishwasher | |||
| Dryer | Microwave | Refrigerator | |||
| Sauna | Stove | Washer | |||
| Hot Tub | Window Coverings | Central air conditioning | |||





























































