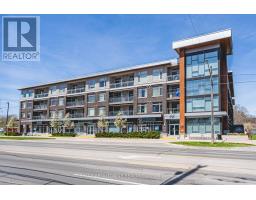2268 GREENWAY TERRACE, Burlington, Ontario, CA
Address: 2268 GREENWAY TERRACE, Burlington, Ontario
Summary Report Property
- MKT IDW9010467
- Building TypeHouse
- Property TypeSingle Family
- StatusBuy
- Added13 weeks ago
- Bedrooms3
- Bathrooms3
- Area0 sq. ft.
- DirectionNo Data
- Added On16 Aug 2024
Property Overview
Magnificent in Millcroft! Located within one of Burlington's most sought-after neighbourhoods, this lovely home features an open concept floor plan that creates a seamless flow throughout the main level, great for everyday living or entertaining family and friends. The freshly updated kitchen is bright and airy and features gleaming quartz countertops and a built-in breakfast bar. Upstairs you will find 3 generously sized bedrooms, including a large primary with its own ensuite. The partially finished lower level provides an abundance of extra space for recreation and storage, and offers further development potential with a rough-in for a 4th bathroom. Enjoy the peaceful surroundings backing onto green space with no rear neighbours, ideal for relaxation and outdoor activities, with entrance to trails and parks available from your back gate. Located on a quiet, family-friendly street and just minutes from the prestigious Millcroft Golf and Country Club. Easy access to all major amenities, shopping, schools and highways, this property truly has it all! Furnace and A/C replaced 2022. (id:51532)
Tags
| Property Summary |
|---|
| Building |
|---|
| Land |
|---|
| Level | Rooms | Dimensions |
|---|---|---|
| Second level | Primary Bedroom | 5.38 m x 4.13 m |
| Bedroom | 3.74 m x 3.79 m | |
| Bedroom | 3.42 m x 4.18 m | |
| Bathroom | 3.74 m x 2.28 m | |
| Basement | Utility room | 4.79 m x 2.73 m |
| Laundry room | 2.61 m x 3 m | |
| Recreational, Games room | 7.04 m x 4.59 m | |
| Ground level | Kitchen | 3.17 m x 3.65 m |
| Dining room | 3.17 m x 3.17 m | |
| Living room | 3.88 m x 6.91 m | |
| Bathroom | 0.91 m x 1.91 m |
| Features | |||||
|---|---|---|---|---|---|
| Irregular lot size | Attached Garage | Dishwasher | |||
| Dryer | Freezer | Garage door opener | |||
| Microwave | Oven | Range | |||
| Refrigerator | Washer | Window Coverings | |||
| Central air conditioning | Fireplace(s) | ||||

















































