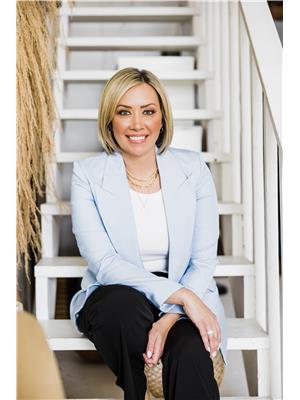2324 COLDSTREAM Drive 341 - Brant Hills, Burlington, Ontario, CA
Address: 2324 COLDSTREAM Drive, Burlington, Ontario
Summary Report Property
- MKT ID40618262
- Building TypeHouse
- Property TypeSingle Family
- StatusBuy
- Added13 weeks ago
- Bedrooms3
- Bathrooms2
- Area1183 sq. ft.
- DirectionNo Data
- Added On22 Aug 2024
Property Overview
Located in the heart of Burlington's Brant Hills neighbourhood, this 3 bedroom, 1.5 bathroom semi-detached backsplit is the perfect place to call home. Just a short walk to schools, parks and the community centre, and a quick drive to shops and restaurants, this home offers convenience for the whole family. The large open concept main floor living space is perfect for entertaining and family gatherings. With a renovated kitchen with quartz countertops and a bright living room with a big bay window and fireplace, plan to spend most of your time in this space. The lower level is a great for a home office and you won't want to miss the huge crawl space which doubles as a secret playroom for the kids! Step outside to your private garden oasis, complete with a hot tub, a cozy gazebo and an outdoor playground. Whether you're a young family, looking to upgrade from a condo, or seeking a cozy space to downsize, this home has it all. It’s the perfect blend of comfort and convenience in one of Burlington's favourite neighbourhoods. (id:51532)
Tags
| Property Summary |
|---|
| Building |
|---|
| Land |
|---|
| Level | Rooms | Dimensions |
|---|---|---|
| Second level | 4pc Bathroom | Measurements not available |
| Bedroom | 7'7'' x 10'0'' | |
| Bedroom | 12'6'' x 10'8'' | |
| Bedroom | 11'9'' x 11'0'' | |
| Basement | 2pc Bathroom | Measurements not available |
| Laundry room | Measurements not available | |
| Recreation room | 19'8'' x 15'5'' | |
| Main level | Kitchen | 13'2'' x 8'0'' |
| Dining room | 8'9'' x 7'8'' | |
| Living room | 17'0'' x 15'6'' |
| Features | |||||
|---|---|---|---|---|---|
| Paved driveway | Dishwasher | Dryer | |||
| Refrigerator | Stove | Washer | |||
| Central air conditioning | |||||

























































