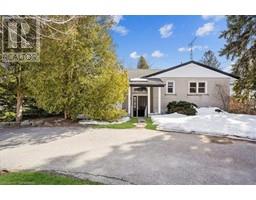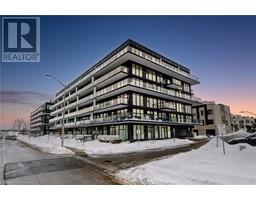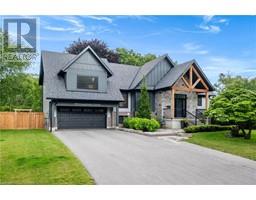2376 HOLYHEAD Drive 341 - Brant Hills, Burlington, Ontario, CA
Address: 2376 HOLYHEAD Drive, Burlington, Ontario
Summary Report Property
- MKT ID40709446
- Building TypeHouse
- Property TypeSingle Family
- StatusBuy
- Added5 days ago
- Bedrooms3
- Bathrooms4
- Area1566 sq. ft.
- DirectionNo Data
- Added On28 Mar 2025
Property Overview
Desirable, Family-Friendly, Brant Hills Location. This lovely, family home is situated in the heart of one of Burlington’s most sought-after neighbourhoods. It is the ideal residence for a growing family. The main floor boasts a spacious and inviting living and dining area with sliding glass doors to the private yard. This main living space is complemented by an updated and functional and stylish kitchen featuring a stunning stainless steel farmhouse sink, loads of cabinets with pull-out drawers for organization and granite countertop's. Convenient, spacious main floor laundry, a 2 piece powder room, and inside entry to the garage complete this level. Upstairs, you will find three generously sized bedrooms and two full bathrooms. The primary bedroom features a three-piece ensuite bathroom and a walk-in closet complete with a closet organizer. The fully finished, sizeable basement offers a cozy wood-burning fireplace and an additional bonus room that can be utilized as a home gym, a recreation space for children, or a creative workspace. Rounding out this lower level is an additional three-piece bathroom and a storage closet. The fully fenced, private yard features a covered porch for relaxation, a shed, and ample space for children and pets to play. This location offers unparalleled convenience, being close to Highway 5 and Highway 407 for commuters, as well as shopping, excellent schools, parks, trails, golf, Brant Hills Community Centre, and more. (id:51532)
Tags
| Property Summary |
|---|
| Building |
|---|
| Land |
|---|
| Level | Rooms | Dimensions |
|---|---|---|
| Second level | Full bathroom | 7'0'' x 5'0'' |
| 4pc Bathroom | 9'6'' x 6'4'' | |
| Bedroom | 9'8'' x 13'9'' | |
| Bedroom | 11'3'' x 11'4'' | |
| Primary Bedroom | 15'11'' x 11'5'' | |
| Basement | Utility room | 11'3'' x 8'4'' |
| 3pc Bathroom | 7'7'' x 7'4'' | |
| Bonus Room | 16'7'' x 18'10'' | |
| Family room | 20'2'' x 14'3'' | |
| Main level | 2pc Bathroom | 7'10'' x 4'8'' |
| Laundry room | 7'7'' x 8'4'' | |
| Dining room | 12'4'' x 9'5'' | |
| Living room | 20'4'' x 11'0'' | |
| Breakfast | 6'3'' x 8'0'' | |
| Kitchen | 11'0'' x 8'2'' |
| Features | |||||
|---|---|---|---|---|---|
| Automatic Garage Door Opener | Attached Garage | Dishwasher | |||
| Dryer | Stove | Washer | |||
| Microwave Built-in | Window Coverings | Garage door opener | |||
| Central air conditioning | |||||





























































