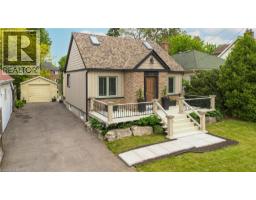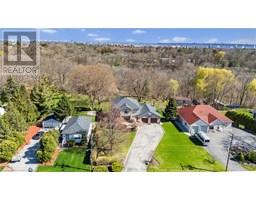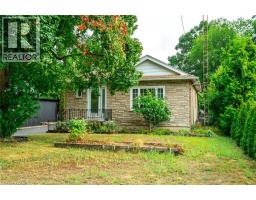2530 NORTHAMPTON Boulevard Unit# 33 350 - Headon Forest, Burlington, Ontario, CA
Address: 2530 NORTHAMPTON Boulevard Unit# 33, Burlington, Ontario
2 Beds1 Baths852 sqftStatus: Buy Views : 995
Price
$579,800
Summary Report Property
- MKT ID40761929
- Building TypeRow / Townhouse
- Property TypeSingle Family
- StatusBuy
- Added3 days ago
- Bedrooms2
- Bathrooms1
- Area852 sq. ft.
- DirectionNo Data
- Added On21 Aug 2025
Property Overview
Bungalow style 2 bedroom suite in the very popular Paddington Gardens development. Featuring a spacious living and dining room with patio door access to a landscaped rear patio backing onto the common elements. Generous bedrooms and bathroom ensure comfortable family living. While this unit is in move in condition throughout, the new owners could further enhance its value over time through updated flooring and cabinets. Move in date can be flexible. Interior access to the garage is a rare feature in this style of condominium townhome. There is a large crawlspace beneath the unit which offers plenty of storage space. (id:51532)
Tags
| Property Summary |
|---|
Property Type
Single Family
Building Type
Row / Townhouse
Square Footage
852 sqft
Subdivision Name
350 - Headon Forest
Title
Condominium
Land Size
Unknown
Built in
1989
Parking Type
Attached Garage
| Building |
|---|
Bedrooms
Above Grade
2
Bathrooms
Total
2
Interior Features
Appliances Included
Dishwasher, Dryer, Refrigerator, Stove, Washer
Basement Type
Crawl space (Unfinished)
Building Features
Features
Southern exposure, Paved driveway
Style
Attached
Square Footage
852 sqft
Heating & Cooling
Cooling
Central air conditioning
Heating Type
Forced air
Utilities
Utility Sewer
Municipal sewage system
Water
Municipal water
Exterior Features
Exterior Finish
Aluminum siding, Brick Veneer, Vinyl siding
Maintenance or Condo Information
Maintenance Fees
$403.6 Monthly
Maintenance Fees Include
Insurance, Parking
Parking
Parking Type
Attached Garage
Total Parking Spaces
3
| Land |
|---|
Other Property Information
Zoning Description
RM2
| Level | Rooms | Dimensions |
|---|---|---|
| Lower level | Storage | 23'3'' x 31'8'' |
| Storage | 17'3'' x 7' | |
| Main level | Foyer | 16'8'' x 7'0'' |
| 4pc Bathroom | 10'8'' x 5'0'' | |
| Laundry room | '' x '' | |
| Kitchen | 11'6'' x 9'6'' | |
| Bedroom | 11'3'' x 8'11'' | |
| Primary Bedroom | 13'9'' x 10'0'' | |
| Dining room | 11'6'' x 10'0'' | |
| Living room | 14'5'' x 10'11'' |
| Features | |||||
|---|---|---|---|---|---|
| Southern exposure | Paved driveway | Attached Garage | |||
| Dishwasher | Dryer | Refrigerator | |||
| Stove | Washer | Central air conditioning | |||

















































