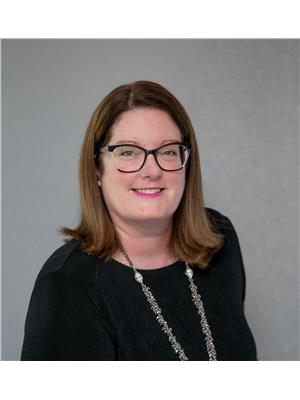3023 St Clair Avenue, Burlington, Ontario, CA
Address: 3023 St Clair Avenue, Burlington, Ontario
3 Beds2 Baths2277 sqftStatus: Buy Views : 1038
Price
$1,499,900
Summary Report Property
- MKT IDH4202750
- Building TypeHouse
- Property TypeSingle Family
- StatusBuy
- Added14 weeks ago
- Bedrooms3
- Bathrooms2
- Area2277 sq. ft.
- DirectionNo Data
- Added On13 Aug 2024
Property Overview
Sought after South Burlington "Roseland" area. 4 level side split finished top to bottom. 3+1 bedrooms. 2 bathrooms. Large eat-in kitchen with sliding door that leads to deck and backyard. L-shaped living room and dining room. Minutes to downtown lake, Shops, restaurants, malls and highways. (id:51532)
Tags
| Property Summary |
|---|
Property Type
Single Family
Building Type
House
Square Footage
2277 sqft
Title
Freehold
Land Size
94 x 100|under 1/2 acre
Parking Type
Attached Garage
| Building |
|---|
Bedrooms
Above Grade
3
Bathrooms
Total
3
Interior Features
Appliances Included
Dishwasher, Refrigerator, Stove, Hot Tub, Oven, Window Coverings
Basement Type
Full (Partially finished)
Building Features
Features
Park setting, Rocky, Park/reserve, Paved driveway, Level
Foundation Type
Block
Style
Detached
Square Footage
2277 sqft
Rental Equipment
Water Heater
Heating & Cooling
Cooling
Central air conditioning
Heating Type
Forced air
Utilities
Utility Sewer
Municipal sewage system
Water
Municipal water
Exterior Features
Exterior Finish
Aluminum siding, Brick, Vinyl siding
Neighbourhood Features
Community Features
Quiet Area
Amenities Nearby
Public Transit
Parking
Parking Type
Attached Garage
Total Parking Spaces
4
| Land |
|---|
Other Property Information
Zoning Description
Residential
| Level | Rooms | Dimensions |
|---|---|---|
| Second level | Other | 10' 10'' x 9' 4'' |
| Den | 11' 9'' x 11' 7'' | |
| 3pc Bathroom | Measurements not available | |
| Office | 11' 7'' x 11' 4'' | |
| Third level | 3pc Bathroom | Measurements not available |
| Bedroom | 12' '' x 10' 9'' | |
| Bedroom | 16' 6'' x 11' 2'' | |
| Primary Bedroom | 12' 9'' x 9' 8'' | |
| Basement | Laundry room | Measurements not available |
| Recreation room | 22' 6'' x 13' 5'' | |
| Games room | 14' 8'' x 10' 6'' | |
| Ground level | Dining room | 11' 1'' x 10' 10'' |
| Living room | 17' 2'' x 14' '' | |
| Eat in kitchen | 26' 10'' x 15' 1'' |
| Features | |||||
|---|---|---|---|---|---|
| Park setting | Rocky | Park/reserve | |||
| Paved driveway | Level | Attached Garage | |||
| Dishwasher | Refrigerator | Stove | |||
| Hot Tub | Oven | Window Coverings | |||
| Central air conditioning | |||||





































































