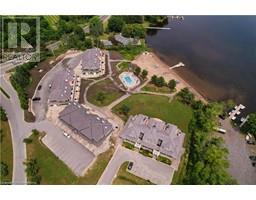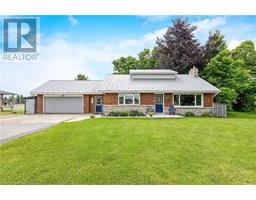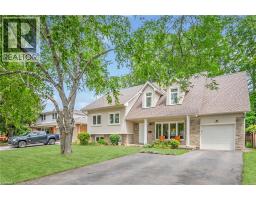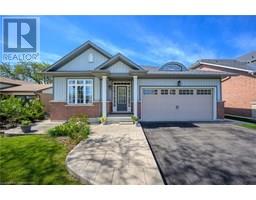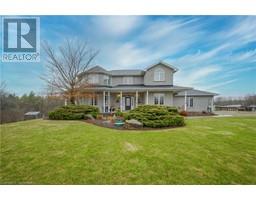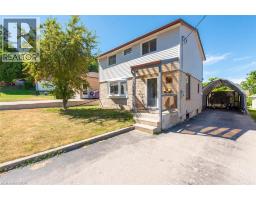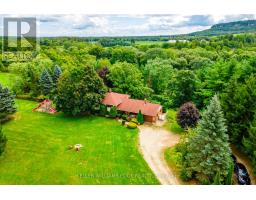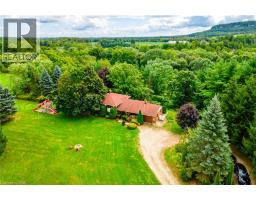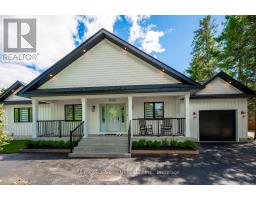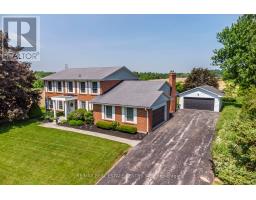3131 GOODYEAR ROAD 360 - Alton West, Burlington, Ontario, CA
Address: 3131 GOODYEAR ROAD, Burlington, Ontario
Summary Report Property
- MKT ID40752903
- Building TypeHouse
- Property TypeSingle Family
- StatusBuy
- Added3 weeks ago
- Bedrooms4
- Bathrooms4
- Area2632 sq. ft.
- DirectionNo Data
- Added On22 Aug 2025
Property Overview
Incredible Value in Prime Alton Village Located on a premium corner lot that backs directly onto a child and dog friendly park, this spacious 4-bedroom two-storey home offers outstanding value in one of Burlington's most desirable neighbourhoods. A bright and cheerful great room creates the perfect hub for everyday living and entertaining - a warm, family-friendly space you'll love spending time in. The main floor also features an inviting office or library, ideal for working or studying from home. Light, neutral finishes throughout create a bright, timeless interior that's easy to make your own. Upstairs, you'll find a thoughtfully designed layout with a convenient second-floor laundry area, a spacious primary bedroom with its own ensuite, plus three additional generously sized bedrooms and a second full bathroom perfect for family living. The fully finished basement includes a full bathroom, adding flexible living space for guests, recreation, or extended family. With its unbeatable location, functional layout, and stylish touches, this home is a rare opportunity in Alton Village and the one of the best values currently on the market. (id:51532)
Tags
| Property Summary |
|---|
| Building |
|---|
| Land |
|---|
| Level | Rooms | Dimensions |
|---|---|---|
| Second level | 4pc Bathroom | Measurements not available |
| 4pc Bathroom | Measurements not available | |
| Bedroom | 10'4'' x 11'8'' | |
| Bedroom | 10'0'' x 11'6'' | |
| Bedroom | 10'0'' x 11'8'' | |
| Primary Bedroom | 12'7'' x 14'11'' | |
| Basement | 4pc Bathroom | Measurements not available |
| Recreation room | 20'11'' x 27'5'' | |
| Main level | 2pc Bathroom | Measurements not available |
| Library | 10'0'' x 8'11'' | |
| Dining room | 12'6'' x 14'4'' | |
| Kitchen | 10'0'' x 10'0'' | |
| Great room | 22'4'' x 10'5'' |
| Features | |||||
|---|---|---|---|---|---|
| Paved driveway | Country residential | Attached Garage | |||
| Central air conditioning | |||||






























