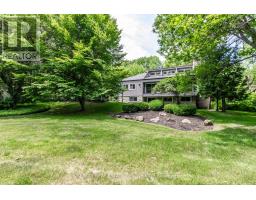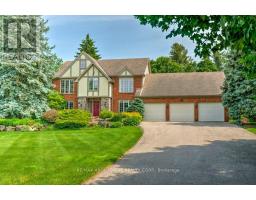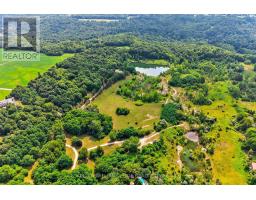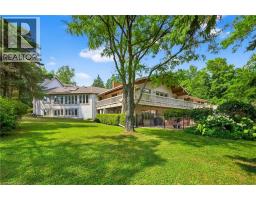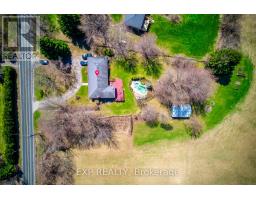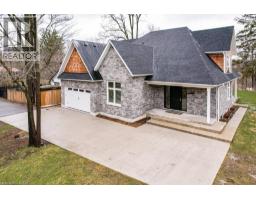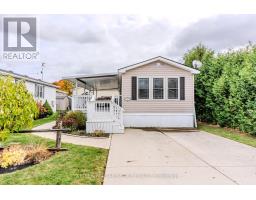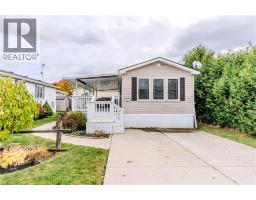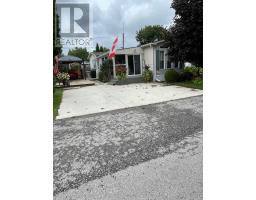3290 NEW Street Unit# 206 330 - Roseland, Burlington, Ontario, CA
Address: 3290 NEW Street Unit# 206, Burlington, Ontario
Summary Report Property
- MKT ID40772237
- Building TypeApartment
- Property TypeSingle Family
- StatusBuy
- Added4 weeks ago
- Bedrooms1
- Bathrooms2
- Area1071 sq. ft.
- DirectionNo Data
- Added On10 Oct 2025
Property Overview
Luxurious retirement living in the sought after Maranatha Gardens seniors life lease building, this 1 bedroom + den, 2 bathroom apartment offers an unparalleled lifestyle for seniors aged 55 plus. With 1071 square feet, this exceptional property boasts beautiful hardwood floors and an upgraded kitchen compete with a large island. But what truly sets this apartment apart is its beautiful rooftop terraces, offering a combined 700 sq ft of private outdoor space. The building itself includes party rooms, a fitness room, woodworking workshop, library, and a 4th floor rooftop terrace equipped with BBQs. With secure underground parking, this extraordinary property represents the best of retirement living. Life Lease Agreement is required (id:51532)
Tags
| Property Summary |
|---|
| Building |
|---|
| Land |
|---|
| Level | Rooms | Dimensions |
|---|---|---|
| Main level | 2pc Bathroom | 8'8'' x 8'6'' |
| Full bathroom | 13'0'' x 8'4'' | |
| Primary Bedroom | 14'0'' x 13'5'' | |
| Living room | 15'5'' x 14'4'' | |
| Den | 10'6'' x 7'5'' | |
| Eat in kitchen | 10'6'' x 9'2'' |
| Features | |||||
|---|---|---|---|---|---|
| Balcony | Automatic Garage Door Opener | Underground | |||
| Visitor Parking | Dishwasher | Dryer | |||
| Refrigerator | Stove | Washer | |||
| Garage door opener | Central air conditioning | Exercise Centre | |||
| Guest Suite | Party Room | ||||























































