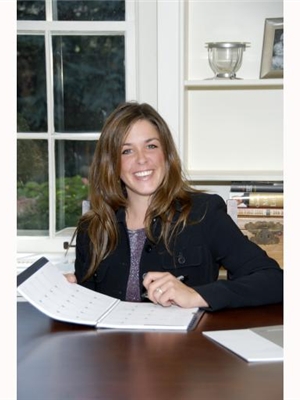370 Martha Street|Unit #607, Burlington, Ontario, CA
Address: 370 Martha Street|Unit #607, Burlington, Ontario
2 Beds2 Baths828 sqftStatus: Buy Views : 945
Price
$1,079,000
Summary Report Property
- MKT IDH4197257
- Building TypeApartment
- Property TypeSingle Family
- StatusBuy
- Added22 weeks ago
- Bedrooms2
- Bathrooms2
- Area828 sq. ft.
- DirectionNo Data
- Added On18 Jun 2024
Property Overview
Welcome to Nautique Lakefront Residences.1 of only 15 Vesi models. 828 square ft. corner suite as per builders plans, featuring breathtaking views of the lake and downtown with floor to ceiling windows throughout. Enjoy the open 44 square ft. balcony. 2 bedroom, 2 full baths. Plank laminate flooring throughout. Contemporary custom-designed kitchen with Corian counters with functional island. Insuite stacked laundry. 4th floor to offer Outdoor dining, Fire Pit Lounge, Swimming pool, Fireplace lounge, Indoor/Outdoor Bar, Indoor/Outdoor yoga studio and fully equipped fitness centre. Walking distance to great restaurants, shopping, Spencer Smith park, and much more! Downtown living at its best! RSA (id:51532)
Tags
| Property Summary |
|---|
Property Type
Single Family
Building Type
Apartment
Storeys
1
Square Footage
828 sqft
Title
Condominium
Land Size
x
Built in
2024
Parking Type
Underground
| Building |
|---|
Bedrooms
Above Grade
2
Bathrooms
Total
2
Interior Features
Appliances Included
Dishwasher, Dryer, Intercom, Microwave, Refrigerator, Stove, Washer, Window Coverings
Basement Type
None
Building Features
Features
Park setting, Southern exposure, Park/reserve, Golf course/parkland, Beach, Balcony, Carpet Free, Automatic Garage Door Opener
Foundation Type
Poured Concrete
Square Footage
828 sqft
Rental Equipment
None
Building Amenities
Exercise Centre, Party Room
Heating & Cooling
Heating Type
Forced air
Utilities
Utility Sewer
Municipal sewage system
Water
Municipal water
Exterior Features
Exterior Finish
Aluminum siding
Pool Type
Outdoor pool
Maintenance or Condo Information
Maintenance Fees
$735.55 Monthly
Parking
Parking Type
Underground
Total Parking Spaces
1
| Level | Rooms | Dimensions |
|---|---|---|
| Ground level | Living room | 10' 10'' x 14' 1'' |
| Kitchen | 10' 8'' x 14' 1'' | |
| 4pc Bathroom | ' 0'' x ' 0'' | |
| 3pc Bathroom | ' 0'' x ' 0'' | |
| Bedroom | 9' 3'' x 10' 7'' | |
| Bedroom | 8' 11'' x 10' 4'' |
| Features | |||||
|---|---|---|---|---|---|
| Park setting | Southern exposure | Park/reserve | |||
| Golf course/parkland | Beach | Balcony | |||
| Carpet Free | Automatic Garage Door Opener | Underground | |||
| Dishwasher | Dryer | Intercom | |||
| Microwave | Refrigerator | Stove | |||
| Washer | Window Coverings | Exercise Centre | |||
| Party Room | |||||
















































