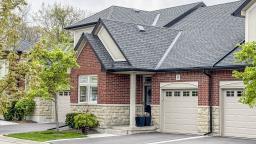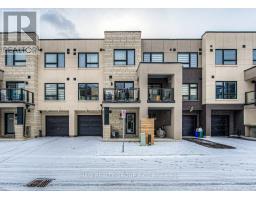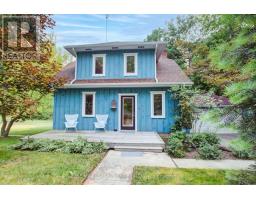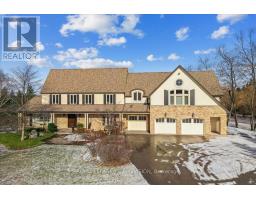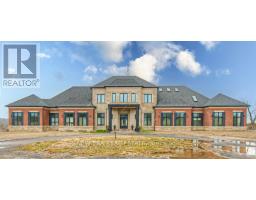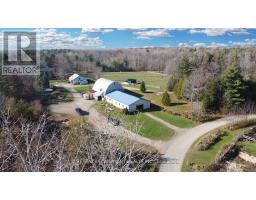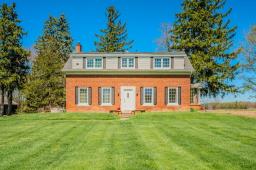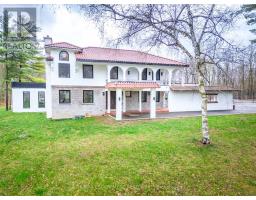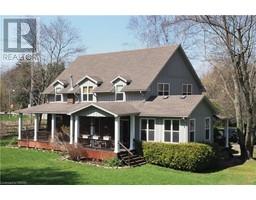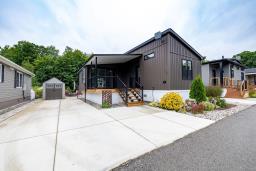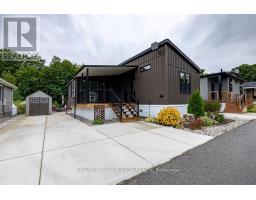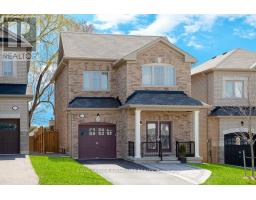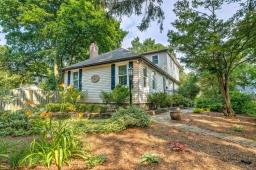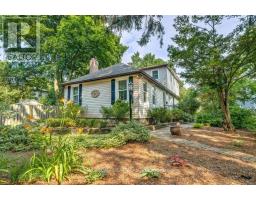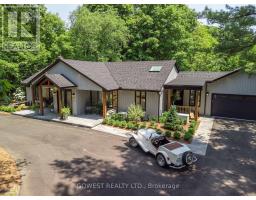4040 Upper Middle Road|Unit #417, Burlington, Ontario, CA
Address: 4040 Upper Middle Road|Unit #417, Burlington, Ontario
Summary Report Property
- MKT IDH4190899
- Building TypeApartment
- Property TypeSingle Family
- StatusBuy
- Added3 weeks ago
- Bedrooms2
- Bathrooms2
- Area822 sq. ft.
- DirectionNo Data
- Added On10 May 2024
Property Overview
Welcome to this remarkable Penthouse condo featuring 2 bedrooms, 2 FULL bathrooms, and 10-foot ceilings - a unique offering at Park City Condos! Enjoy the spacious foyer, perfect for a workstation or den. The open kitchen, dining, and living areas offer stunning views and abundant natural light. Entertain effortlessly in the stylish kitchen with built-in appliances. Retreat to the primary bedroom with floor-to-ceiling windows and a walk-in closet. Additional highlights include a second bedroom with double closet, granite countertops in the main bathroom, in-suite laundry, owned parking and locker, bike storage, party room, and access to greenspace. The building is heated and cooled with Geothermal Technology, keeping costs low (incl in fees) * "other" is balcony. SoSome virtual staging. (id:51532)
Tags
| Property Summary |
|---|
| Building |
|---|
| Land |
|---|
| Level | Rooms | Dimensions |
|---|---|---|
| Ground level | Other | 9' 5'' x 5' '' |
| Laundry room | 3' 7'' x 5' '' | |
| 4pc Bathroom | 9' 2'' x 4' 11'' | |
| Bedroom | 9' 8'' x 9' 1'' | |
| 3pc Ensuite bath | 9' 4'' x 4' 11'' | |
| Primary Bedroom | 9' 6'' x 13' 11'' | |
| Living room/Dining room | 12' 5'' x 10' 7'' | |
| Eat in kitchen | 10' 5'' x 12' 8'' | |
| Foyer | 9' 9'' x 13' '' |
| Features | |||||
|---|---|---|---|---|---|
| Park setting | Treed | Wooded area | |||
| Park/reserve | Conservation/green belt | Golf course/parkland | |||
| Balcony | Paved driveway | Year Round Living | |||
| Automatic Garage Door Opener | Inside Entry | Underground | |||
| Dishwasher | Dryer | Intercom | |||
| Microwave | Refrigerator | Stove | |||
| Washer & Dryer | Range | Central air conditioning | |||
| Party Room | |||||









































