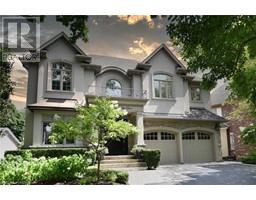4052 APPLE VALLEY LANE, Burlington, Ontario, CA
Address: 4052 APPLE VALLEY LANE, Burlington, Ontario
Summary Report Property
- MKT IDW9256781
- Building TypeHouse
- Property TypeSingle Family
- StatusBuy
- Added13 weeks ago
- Bedrooms5
- Bathrooms5
- Area0 sq. ft.
- DirectionNo Data
- Added On15 Aug 2024
Property Overview
Welcome to this custom-built masterpiece nestled in the heart of the Shoreacres community in South Burlington, within the prestigious Tuck/Nelson school district. Spanning an impressive 5,000 square feet of thoughtfully designed living space, this home exudes luxury and elegance. Step inside, you'll be greeted by stunning hardwood floors, beautifully detailed ceilings, and exquisite crown molding. An abundance of windows throughout the home fills each room with natural light. The Misani open-concept kitchen is a chefs dream and finished with the finest materials. The spacious floorplan offers seamless flow between the large principal rooms. The main living area features a striking cast limestone fireplace, adding a touch of sophistication. Outside, the professionally landscaped private backyard boasts a luxurious cabana and a stone-surrounded saltwater pool/waterfall. This exceptional home is packed with high-end upgrades and designer features. **** EXTRAS **** Floor Plans and Upgrade List is attached. (id:51532)
Tags
| Property Summary |
|---|
| Building |
|---|
| Land |
|---|
| Level | Rooms | Dimensions |
|---|---|---|
| Second level | Primary Bedroom | 5.18 m x 4.57 m |
| Bedroom 2 | 4.54 m x 3.47 m | |
| Bedroom 3 | 4.29 m x 3.38 m | |
| Bedroom 4 | 3.5 m x 3.5 m | |
| Basement | Games room | 6.7 m x 4.9 m |
| Bedroom 5 | 4 m x 3.12 m | |
| Recreational, Games room | 5.52 m x 4.75 m | |
| Main level | Kitchen | 4.65 m x 4.06 m |
| Eating area | 4.34 m x 3.02 m | |
| Great room | 6.1 m x 4.6 m | |
| Dining room | 4.27 m x 3.38 m | |
| Office | 3.99 m x 3.38 m |
| Features | |||||
|---|---|---|---|---|---|
| Sump Pump | Attached Garage | Garage door opener remote(s) | |||
| Water Heater | Dishwasher | Dryer | |||
| Microwave | Refrigerator | Stove | |||
| Washer | Central air conditioning | ||||





























































