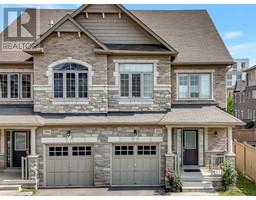4223 COLE Crescent 361 - Alton Central, Burlington, Ontario, CA
Address: 4223 COLE Crescent, Burlington, Ontario
Summary Report Property
- MKT ID40629305
- Building TypeHouse
- Property TypeSingle Family
- StatusBuy
- Added14 weeks ago
- Bedrooms4
- Bathrooms3
- Area1726 sq. ft.
- DirectionNo Data
- Added On13 Aug 2024
Property Overview
Fabulous 4 bedroom/ 3 washroom semi-detached in the family-friendly neighborhood of Alton Village! The main floor offers an open concept family room with a beautiful stone feature wall with a gas fireplace, hardwood floors, pot lights, open to a modern upgraded kitchen w/ Corion countertops, stainless steel appliances and breakfast bar. Main floor also offers a separate large dining area. The laundry room is conveniently located on the main level. The Oak staircase with iron pickets leads to the upper level where you'll find 4 Spacious Bedrooms and a loft with a built in desk and cabinets perfect for a home office. The primary bedroom is complete with a walk-in closet & a 4-Piece ensuite. Three other bedrooms and an updated 3 pc washroom complete this level. The basement is finished with a recreational area and wet bar and plenty of storage space. The backyard is full fenced with a large deck and gas BBQ hook-up. This home also features a single car garage with space in the driveway to accommodate 2 additional cars. Enjoy all the amenities of nearby trails, shopping, high ranked schools, dining, rec centers & easy access to Hwys 407, 403 and QEW. (id:51532)
Tags
| Property Summary |
|---|
| Building |
|---|
| Land |
|---|
| Level | Rooms | Dimensions |
|---|---|---|
| Second level | 3pc Bathroom | Measurements not available |
| Den | 10'5'' x 9'6'' | |
| Bedroom | 10'3'' x 9'8'' | |
| Bedroom | 10'6'' x 9'4'' | |
| Bedroom | 15'0'' x 9'11'' | |
| 4pc Bathroom | Measurements not available | |
| Primary Bedroom | 14'8'' x 14'3'' | |
| Basement | Recreation room | 18'5'' x 16'7'' |
| Main level | Laundry room | Measurements not available |
| 2pc Bathroom | Measurements not available | |
| Kitchen/Dining room | 12'4'' x 8'0'' | |
| Family room | 16'10'' x 11'7'' | |
| Dining room | 12'2'' x 5'3'' |
| Features | |||||
|---|---|---|---|---|---|
| Attached Garage | Central Vacuum | Dishwasher | |||
| Dryer | Refrigerator | Washer | |||
| Gas stove(s) | Garage door opener | Central air conditioning | |||





































































