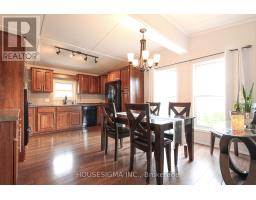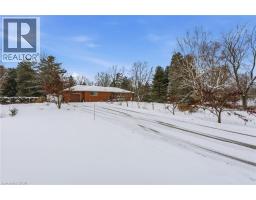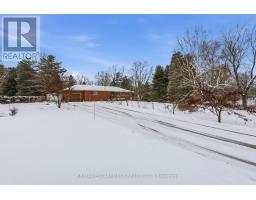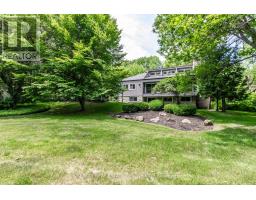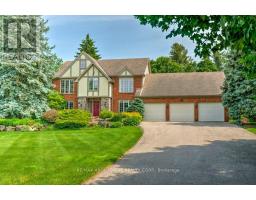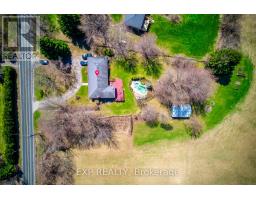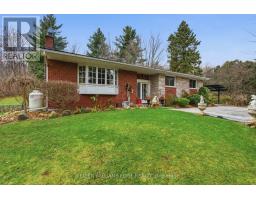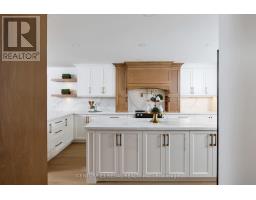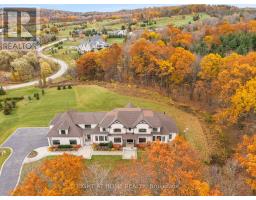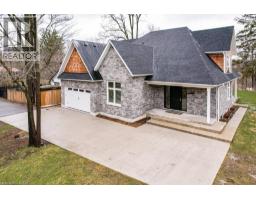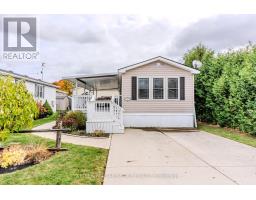4449 MILBUROUGH Line 380 - North Burlington Rural, Burlington, Ontario, CA
Address: 4449 MILBUROUGH Line, Burlington, Ontario
Summary Report Property
- MKT ID40786511
- Building TypeModular
- Property TypeSingle Family
- StatusBuy
- Added8 weeks ago
- Bedrooms2
- Bathrooms2
- Area1046 sq. ft.
- DirectionNo Data
- Added On07 Nov 2025
Property Overview
Welcome to Lost Forest! Discover a low-maintenance lifestyle in this stunning custom designed 2 bedroom, 2-bath modular home with cathedral ceilings and stunning family sized kitchen with warm decor and a flowing layout. Located in the desirable gated community of Lost Forest Park and built just 12 years ago, it offers 1,046 sq. ft. of bright, open-concept living space. This home combines modern comfort with a welcoming design in a gorgeous setting that far exceeds other types of ownership at an affordable price. The spacious kitchen features plenty of cabinetry including pull out drawers in the pantry, a large dining area and opening to a cozy living room complete with an entertainment wall unit with electric fireplace. Enjoy your morning coffee or relax at sunset on the large deck with 3 access doors to the your home including sliding doors that lets the natural light brighten your home. There is ample storage within plus a handy oversized garden shed to utilize as well. Additional highlights include a built in desk in the 2nd br, tall toilets, solid wood doors, a generator and parking for 2 vehicles on a concrete pad. Lost Forest Park residents enjoy outstanding amenities including an inground pool, community centre/pavilion, pickle ball court, an area to enjoy horse shoes, a play area for the kids and walking trails. The low monthly fee conveniently covers the land lease, water, septic, property taxes and year-round maintenance. Located just minutes from shopping in Waterdown and nearby Carlisle, dining, golf courses and major highways. This is the perfect blend of comfort, convenience, and community. Make the move today and start living the lifestyle you deserve! (id:51532)
Tags
| Property Summary |
|---|
| Building |
|---|
| Land |
|---|
| Level | Rooms | Dimensions |
|---|---|---|
| Main level | Porch | 14'6'' x 8'11'' |
| Foyer | 12'5'' x 6'8'' | |
| 3pc Bathroom | Measurements not available | |
| Bedroom | 12'5'' x 9'0'' | |
| Full bathroom | Measurements not available | |
| Primary Bedroom | 12'5'' x 9'6'' | |
| Living room/Dining room | 17'6'' x 14'0'' | |
| Eat in kitchen | 17'6'' x 13'0'' |
| Features | |||||
|---|---|---|---|---|---|
| Southern exposure | Conservation/green belt | Country residential | |||
| Dishwasher | Dryer | Microwave | |||
| Refrigerator | Stove | Water softener | |||
| Washer | Hood Fan | Window Coverings | |||
| Central air conditioning | Party Room | ||||

































