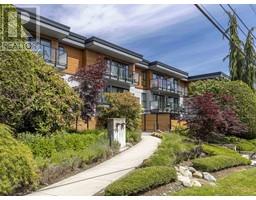475 MAYZEL Road, Burlington, Ontario, CA
Address: 475 MAYZEL Road, Burlington, Ontario
Summary Report Property
- MKT IDH4198181
- Building TypeHouse
- Property TypeSingle Family
- StatusBuy
- Added12 weeks ago
- Bedrooms3
- Bathrooms2
- Area1423 sq. ft.
- DirectionNo Data
- Added On27 Aug 2024
Property Overview
Charming 3-bedroom, 1.5-bath bungalow with an inground pool, ideally located in the sought-after South Burlington Central district. This well-maintained 1423 sq ft home on a 56' x 130' lot is a rare find. This property is move-in ready, appealing to first-time home buyers. It also offers potential to renovate or build new. Features include a spacious living-dining room with a bay window, hardwood floors, and crown molding. The kitchen is equipped with stainless steel appliances. The large principal bedroom includes a 2-piece ensuite and patio doors opening onto the deck overlooking the pool. Two additional bedrooms, an office, and a main bath with shower complete the main floor. The lower level offers a rec room and a large utility room for storage. Outside, the private fully fenced, treed backyard has an inground pool, patio with gazebo, deck, and gardens—perfect for relaxation and entertaining. Located steps away from Central Park, the library, and a short walk to the YMCA and downtown Burlington, this home offers an ideal blend of convenience and comfort. (id:51532)
Tags
| Property Summary |
|---|
| Building |
|---|
| Level | Rooms | Dimensions |
|---|---|---|
| Ground level | Recreation room | 25' 5'' x 21' 10'' |
| 3pc Bathroom | Measurements not available | |
| Office | 10' 3'' x 8' 8'' | |
| Bedroom | 12' 8'' x 10' 9'' | |
| Bedroom | 12' 2'' x 9' 2'' | |
| 2pc Ensuite bath | Measurements not available | |
| Bedroom | 24' 6'' x 13' 7'' | |
| Kitchen | 13' 2'' x 10' 8'' | |
| Living room/Dining room | 28' 2'' x 19' 1'' | |
| Foyer | Measurements not available |
| Features | |||||
|---|---|---|---|---|---|
| Double width or more driveway | Paved driveway | Gazebo | |||
| No Garage | Dishwasher | Dryer | |||
| Freezer | Refrigerator | Stove | |||
| Washer | Window Coverings | Central air conditioning | |||


















































